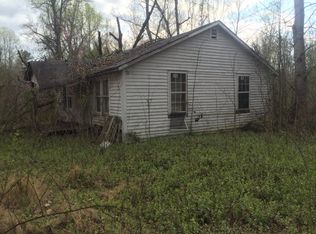Nice red brick and vinyl trim home. Home sets on large lot with shade trees, fruit trees and 2 nice size garden spots. Home has large concrete back porch that runs almost the whole length of the home. Newer double pain and double hung windows. Home has semi enclosed carport. Total acreage is 6.9. Has 60x60 shed/shop that has 2 areas with concrete floors. Rest of the stalls are dirt. Also has smaller 20x20 storage shed. Shop has electric and water. Smaller shed also has electric. Home has its own well and also has access to city water. Home is located a little over a 100 miles from Nashville and Memphis Tn. Home is 25 miles from Jackson Tn. Home is located 5 miles from a beautiful 1000 acre recreational lake that's fun for boating and fishing. The upstairs was remodeled in 2012. The walls where stripped to the studs and new insulation was put in and new sheetrock was put up. All carpet and vinyl was removed and new laminate flporing was installed. The bathroom upstairs was done in 8 inch tongue and groove pine boards. The bathroom floor has new 12x12 inch ceramic tiles. All new light fixtures, light switches and electrical plugins was installed with the remodel. The kitchen cabinets and counter tops were replaced in the remodel. All appliances were new in 2012. You can see in the pictures some of the remodel you can also see some touch u work that's being done before the house is sold. New living room and basement doors replaced Feb 2017. Basement is mostly open floor plan with utility room and full bath. Basement has never been finished. You can see in the pictures some clean up work and minor remodel work. House will be move in ready and no wait time after closing. New owner can move in that day.
This property is off market, which means it's not currently listed for sale or rent on Zillow. This may be different from what's available on other websites or public sources.

