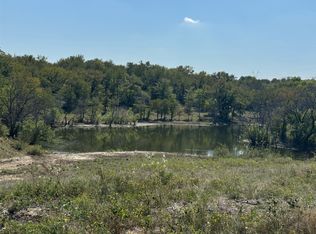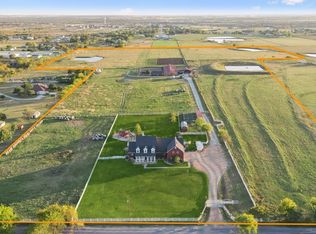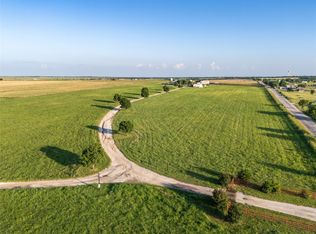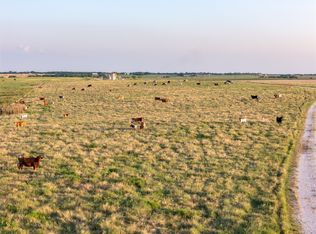Experience the perfect blend of country charm and modern function with this impressive working horse ranch set on over 30 acres in the heart of North Texas. This turnkey property offers a rare opportunity to own a fully operational equestrian facility with a long-standing reputation and outstanding infrastructure.
The main residence spans over 4,200 sf and features 6 spacious bedrooms and 4 bathrooms, pool, outdoor living and kitchen providing a comfortable retreat. In addition to the main home, there is a lodge with 4 bedrooms and 2 bathrooms (1,280 sf), a charming cottage (16x16), and multiple apartments—all ideal for staff, extended family, or guest accommodations. The 2 story apartment is 25x16 on the first floor and 16x16 on the second floor. An additional arena apartment overlooks the arena, is 840 sf and has an elevator. The 1 bedroom RV with 2 slide outs measures 30x8. With a total of 16 bedrooms and 15 bathrooms across the property, space and flexibility are abundant.
Designed to suit a variety of equestrian disciplines, the ranch includes 45 horse stalls across several well-maintained barns, a 150 by 250-foot arena perfect for training and events, and 13 individual paddocks. The facility also features a quarantine barn, 4 tack rooms, 10 separate pastures with individual water sources, and 3 run-in sheds. For larger events, an inviting outdoor cantina and dance pavilion provide ideal spaces for hosting celebrations, clinics, and community functions.
Added conveniences include a full industrial kitchen to serve large gatherings, 12 recreational vehicle hookup sites with 2 dump stations, extensive hay storage, multiple workshops, and livestock feeders. The property boasts a recent $1 million investment in new roofing across multiple buildings, enhancing its quality and longevity.
Whether you're expanding an established equestrian operation or seeking a multifunctional family ranch, this expansive estate is ready to fulfill your vision.
Lot/land
Price cut: $750K (12/21)
$3,750,000
9494 Waide Rd, Sanger, TX 76266
--beds
--baths
31.5Acres
Unimproved Land
Built in 2004
31.5 Acres Lot
$1,653,000 Zestimate®
$--/sqft
$-- HOA
What's special
Quarantine barn
- 106 days |
- 93 |
- 1 |
Zillow last checked: 8 hours ago
Listing updated: December 21, 2025 at 05:43am
Listed by:
Lynn Beaurline 0616959 214-505-3556,
eXp Realty LLC 888-519-7431
Source: NTREIS,MLS#: 21096264
Facts & features
Interior
Heating
- Central, Electric, Fireplace(s), Zoned
Cooling
- Central Air, Ceiling Fan(s), Electric, Multi Units, Zoned
Features
- Has fireplace: Yes
Video & virtual tour
Property
Parking
- Parking features: Boat, RV Access/Parking
Features
- Patio & porch: Covered, Mosquito System
- Exterior features: Fire Pit, Garden, Lighting, Misting System, Outdoor Grill, Outdoor Kitchen, Outdoor Living Area, Private Entrance, Private Yard, Rain Gutters, RV Hookup, Storage
- Pool features: Community
- Fencing: Cross Fenced,Electric,Fenced,Pipe
Lot
- Size: 31.5 Acres
- Features: Acreage, Agricultural, Back Yard, Cleared, Lawn, Landscaped, Pasture, Rolling Slope, Many Trees
- Residential vegetation: Cleared, Crop(s), Grassed
Details
- Additional structures: Arena, Bunkhouse, Covered Arena, Cabana, Cabin, Guest House, Greenhouse, Mobile Home, Outbuilding, Outdoor Kitchen, Other, Poultry Coop, Pergola, Second Residence, Residence
- Parcel number: R278942
- Zoning description: Currently a working Equine Facility and homestead.
- Horses can be raised: Yes
- Horse amenities: Barn, Hay Storage, Indoor Arena, Stock Pen(s), Stable(s), Tack Room, Arena
Utilities & green energy
- Sewer: Aerobic Septic, Private Sewer, Septic Tank
- Water: Private, Well
- Utilities for property: Cable Available, Electricity Available, Electricity Connected, Propane, Phone Available, Sewer Available, Septic Available, Water Available
Green energy
- Water conservation: Gray Water System
Community & HOA
Community
- Features: Fenced Yard, Gated, Stable(s), Pool
- Subdivision: Yoacham
HOA
- Has HOA: No
Location
- Region: Sanger
Financial & listing details
- Tax assessed value: $982,000
- Annual tax amount: $10,405
- Date on market: 10/26/2025
- Cumulative days on market: 107 days
- Listing terms: Cash,Conventional,1031 Exchange,Private Financing Available,Texas Vet,VA Loan
- Acres allowed for irrigation: 0
- Electric utility on property: Yes
- Road surface type: Asphalt
Estimated market value
$1,653,000
$1.29M - $2.12M
$1,976/mo
Price history
Price history
| Date | Event | Price |
|---|---|---|
| 12/21/2025 | Price change | $3,750,000-16.7% |
Source: NTREIS #21096264 Report a problem | ||
| 10/26/2025 | Listed for sale | $4,500,000+20% |
Source: NTREIS #21096264 Report a problem | ||
| 7/15/2025 | Listing removed | $3,750,000 |
Source: NTREIS #20827318 Report a problem | ||
| 3/24/2025 | Price change | $3,750,000-6.3% |
Source: NTREIS #20827318 Report a problem | ||
| 2/1/2025 | Listed for sale | $4,000,000+185.7% |
Source: NTREIS #20827318 Report a problem | ||
Public tax history
Public tax history
| Year | Property taxes | Tax assessment |
|---|---|---|
| 2025 | $1,401 -41.1% | $608,504 -32.4% |
| 2024 | $2,379 -4.2% | $900,000 -10% |
| 2023 | $2,483 -53.4% | $1,000,000 +11.5% |
Find assessor info on the county website
BuyAbility℠ payment
Estimated monthly payment
Boost your down payment with 6% savings match
Earn up to a 6% match & get a competitive APY with a *. Zillow has partnered with to help get you home faster.
Learn more*Terms apply. Match provided by Foyer. Account offered by Pacific West Bank, Member FDIC.Climate risks
Neighborhood: 76266
Nearby schools
GreatSchools rating
- NAChisholm Trail Elementary SchoolGrades: PK-2Distance: 5.9 mi
- 6/10Sanger Middle SchoolGrades: 7-8Distance: 6.2 mi
- 5/10Sanger High SchoolGrades: 9-12Distance: 7.4 mi
Schools provided by the listing agent
- Elementary: Butterfield
- Middle: Sanger
- High: Sanger
- District: Sanger ISD
Source: NTREIS. This data may not be complete. We recommend contacting the local school district to confirm school assignments for this home.
- Loading



