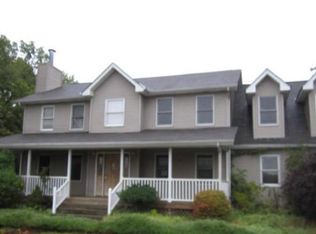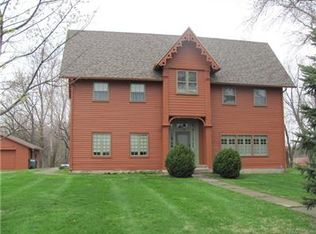This beautiful country home is a one owner home located only 45 minutes from nearly any place in and around Indianapolis including the airport. It is located 10 minutes from Indiana Grand race track and casino and 10 minutes from I-74 and Shelbyville. The property boasts a 3 horse stable; a 30 X 40 barn which was re-sided and roofed with new metal by Morton Buildings in 2017. There is also 30 X 40 detached heated garage with a workshop; a 3-run heated dog kennel with automatic waters and 2 automatic feeders. The home has two fireplaces, one with a glass front wood fire insert. Both fireplaces are plumbed for L.P. gas. The primary source of heating and cooling is a new WaterFurnace geothermal high efficiency Series 5 which was installed in 2020 and has a 10 year warranty which is transferable. This beautiful home overlooks Little Blue River. Little Blue is normally a clear, gravel bottom small river with Small Mouth Bass and other game fish. The land is beautiful rolling ground with Little Blue meandering through from East to West. There are 3 other good building sites to expand to a family compound, if desired. This 33.1 acre site is about 1/2 wooded. There is a field of established native prairie grass. Some of the pasture area is fenced. The home was re-sided and re-roofed in 1996. There is a beautiful large kitchen with an island. Wildlife abounds with many species of birds, deer and most other wildlife common in Indiana. (The deer pictures were taken from the house.) If you are looking for a small farm with a place for your horses, this is the place for you. The school district is Arlington which is a part of Rush County Schools. The elementary school is a newly build and high ranking school. Rush County has a low crime rate with almost no violent crime. This neighborhood is warm and welcoming. (Note: The Zestimate considers only the assessed value of the home alone. When it was listed by an agent, the Zestimate was a range from $695,000 to $730,000. At one time there was a statement that there are no comparables to this property or it is a unique property.)
This property is off market, which means it's not currently listed for sale or rent on Zillow. This may be different from what's available on other websites or public sources.


