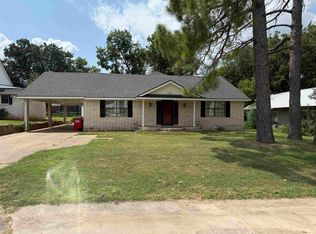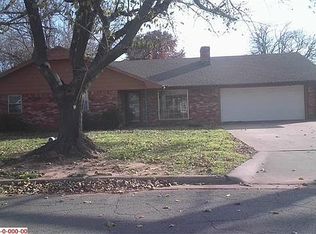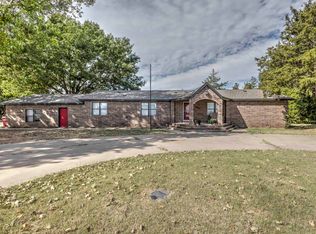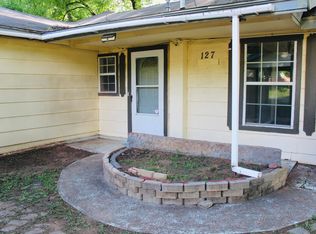Life in the country is a little bit sweeter! Looking to get away from city life and make your own home in the country? This is the perfect home for you! Brick home located on 2.2 acres west of Waurika, OK. This home features 3 bedrooms, 2 bathrooms, a large connected shop, 2 car carport, a large family room with beautiful natural stone walls, and so much more. Here are just a few of the benefits of this home: Inside: Large Workshop connected by a breezeway to the main house Cozy kitchen with Wood Cabinets and Appliances 3 Bedroom/2 Bath Central Heat and Air PLUS a Wood Burning Stove and Fireplace Large Family Room with Built In Bookshelves and Stone Wall Dining Room with Bay Window overlooking a beautiful backyard The yard on this property is a Gardener's DREAM! 2.2 acres HUGE Backyard Raised Garden and Flower Beds Outdoor Shed for all of your Tools and Storage Metal Roof 2 Vehicle Carport 2 Car Garage Large Back Patio partially covered Don't miss the opportunity to own this home and make it your own. Give us a call today to schedule a showing!
For sale
$225,000
9494 N 2780th Rd, Waurika, OK 73573
3beds
2,111sqft
Est.:
Single Family Residence
Built in 1975
2.2 Acres Lot
$-- Zestimate®
$107/sqft
$-- HOA
What's special
Large connected shopHuge backyardBeautiful backyardWood burning stoveCentral heat and airMetal roofLarge back patio
- 151 days |
- 304 |
- 15 |
Zillow last checked: 8 hours ago
Listing updated: July 29, 2025 at 12:19pm
Listed by:
Michael Faulkner 580-465-3571,
Turner Land Company LLC
Source: My State MLS,MLS#: 11392815
Tour with a local agent
Facts & features
Interior
Bedrooms & bathrooms
- Bedrooms: 3
- Bathrooms: 2
- Full bathrooms: 2
Rooms
- Room types: Dining Room, Family Room, First Floor Bathroom, First Floor Master Bedroom, Kitchen, Living Room, Master Bedroom
Kitchen
- Features: Galley
Basement
- Area: 0
Heating
- Electric, Heat Pump
Cooling
- Central
Appliances
- Included: Dishwasher, Refrigerator, Microwave, Oven
Features
- Has basement: No
- Has fireplace: No
- Fireplace features: Wood Burning Stove
Interior area
- Total structure area: 2,111
- Total interior livable area: 2,111 sqft
- Finished area above ground: 2,111
Property
Parking
- Parking features: Driveway
- Has uncovered spaces: Yes
Features
- Patio & porch: Patio
- Fencing: Fenced
Lot
- Size: 2.2 Acres
- Features: Trees
Details
- Additional structures: Shed(s)
- Parcel number: 340002800
- Lease amount: $0
Construction
Type & style
- Home type: SingleFamily
- Architectural style: Ranch
- Property subtype: Single Family Residence
Materials
- Masonry - Brick, Brick Siding
- Roof: Metal
Condition
- New construction: No
- Year built: 1975
Utilities & green energy
- Electric: Amps(0)
Community & HOA
HOA
- Has HOA: No
Location
- Region: Waurika
Financial & listing details
- Price per square foot: $107/sqft
- Tax assessed value: $73,513
- Annual tax amount: $723
- Date on market: 7/28/2025
- Date available: 12/12/2024
- Listing agreement: Exclusive
Estimated market value
Not available
Estimated sales range
Not available
$1,349/mo
Price history
Price history
| Date | Event | Price |
|---|---|---|
| 7/28/2025 | Listed for sale | $225,000-18.2%$107/sqft |
Source: My State MLS #11392815 Report a problem | ||
| 6/11/2025 | Listing removed | $275,000$130/sqft |
Source: My State MLS #11392815 Report a problem | ||
| 12/12/2024 | Listed for sale | $275,000$130/sqft |
Source: My State MLS #11392815 Report a problem | ||
Public tax history
Public tax history
| Year | Property taxes | Tax assessment |
|---|---|---|
| 2024 | $723 +8.7% | $8,454 |
| 2023 | $665 | $8,454 |
| 2022 | $665 -2.3% | $8,454 |
Find assessor info on the county website
BuyAbility℠ payment
Est. payment
$1,075/mo
Principal & interest
$872
Property taxes
$124
Home insurance
$79
Climate risks
Neighborhood: 73573
Nearby schools
GreatSchools rating
- 5/10Waurika Elementary SchoolGrades: PK-5Distance: 3.1 mi
- 5/10Waurika Middle SchoolGrades: 6-8Distance: 2.8 mi
- 4/10Waurika High SchoolGrades: 9-12Distance: 2.8 mi
- Loading
- Loading




