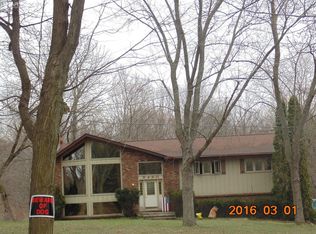Sold for $190,000
$190,000
9494 McKinley Rd, Montrose, MI 48457
3beds
2,651sqft
Single Family Residence
Built in 1971
8.33 Acres Lot
$-- Zestimate®
$72/sqft
$1,724 Estimated rent
Home value
Not available
Estimated sales range
Not available
$1,724/mo
Zestimate® history
Loading...
Owner options
Explore your selling options
What's special
**Multiple offers received. Seller is requesting highest and best offers by 7pm on 4/2/25. Seller will review and respond to all offers by noon on 4/3/25.** This beautiful farmhouse boasts over 8 acres of rolling land, abundant wildlife, and endless potential for creative customization. Mature trees line the property, ensuring a serene setting and natural privacy. The hay barn, horse stable, and a fenced equestrian area would love to be repaired and home to horses again. Additionally, there is ranch addition to the farmhouse—formerly used as separate living quarters—provides extra living space with its own furnace and private entrances. Located on a corner lot with dual driveways off both roads, this property offers a unique opportunity for buyers ready to invest in a sweat equity project. Schedule your private showing today to experience all that this exceptional estate has to offer. Seller will consider lease purchase options also, please contact me for more information if interested. BATVAI
Zillow last checked: 8 hours ago
Listing updated: August 02, 2025 at 09:00am
Listed by:
Cheyenne Herriman 810-618-1221,
Keller Williams First
Bought with:
Eric Stamm, 6502405665
Eric Stamm Team Real Estate
Source: Realcomp II,MLS#: 20250020690
Facts & features
Interior
Bedrooms & bathrooms
- Bedrooms: 3
- Bathrooms: 2
- Full bathrooms: 1
- 1/2 bathrooms: 1
Bedroom
- Level: Second
- Dimensions: 9 x 15
Bedroom
- Level: Entry
- Dimensions: 10 x 11
Bedroom
- Level: Second
- Dimensions: 9 x 10
Other
- Level: Second
Other
- Level: Entry
Bonus room
- Level: Entry
- Dimensions: 30 x 40
Kitchen
- Level: Entry
- Dimensions: 11 x 13
Living room
- Level: Entry
- Dimensions: 13 x 30
Heating
- Forced Air, Natural Gas
Features
- Basement: Unfinished
- Has fireplace: No
Interior area
- Total interior livable area: 2,651 sqft
- Finished area above ground: 2,651
Property
Parking
- Total spaces: 2
- Parking features: Two Car Garage, Detached, Side Entrance, Workshop In Garage
- Garage spaces: 2
Features
- Levels: One and One Half
- Stories: 1
- Entry location: GroundLevelwSteps
- Patio & porch: Porch
- Exterior features: Lighting
- Pool features: None
Lot
- Size: 8.33 Acres
- Dimensions: 772 x 796 x 643 x 373
Details
- Additional structures: Hay Barn, Sheds, Stables
- Parcel number: 1334200037
- Special conditions: Corporate Relocation,Short Sale No
Construction
Type & style
- Home type: SingleFamily
- Architectural style: Farmhouse
- Property subtype: Single Family Residence
Materials
- Vinyl Siding, Wood Siding
- Foundation: Basement, Block
Condition
- New construction: No
- Year built: 1971
- Major remodel year: 2019
Utilities & green energy
- Sewer: Septic Tank
- Water: Well
Community & neighborhood
Location
- Region: Montrose
Other
Other facts
- Listing agreement: Exclusive Right To Sell
- Listing terms: Cash,Conventional,Owner May Carry
Price history
| Date | Event | Price |
|---|---|---|
| 5/23/2025 | Sold | $190,000+11.8%$72/sqft |
Source: | ||
| 4/9/2025 | Pending sale | $169,999$64/sqft |
Source: | ||
| 3/27/2025 | Listed for sale | $169,999-12.8%$64/sqft |
Source: | ||
| 3/26/2025 | Listing removed | $195,000$74/sqft |
Source: | ||
| 3/5/2024 | Listing removed | -- |
Source: | ||
Public tax history
| Year | Property taxes | Tax assessment |
|---|---|---|
| 2012 | -- | $32,500 -5% |
| 2011 | -- | $34,200 -31.9% |
| 2010 | -- | $50,200 -15.2% |
Find assessor info on the county website
Neighborhood: 48457
Nearby schools
GreatSchools rating
- 7/10Carter Elementary SchoolGrades: PK-4Distance: 2.7 mi
- 6/10Hill-Mccloy High SchoolGrades: 7-12Distance: 2.7 mi
- 4/10Kuehn-Haven Middle SchoolGrades: 4-8Distance: 2.9 mi
Get pre-qualified for a loan
At Zillow Home Loans, we can pre-qualify you in as little as 5 minutes with no impact to your credit score.An equal housing lender. NMLS #10287.
