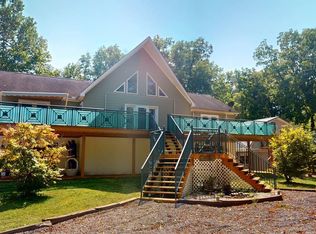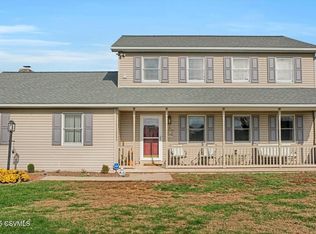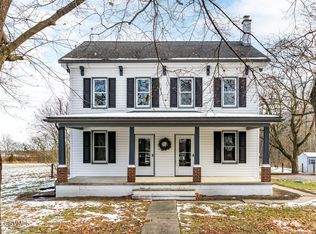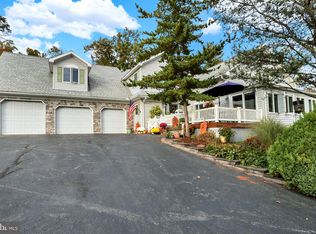Old world glam meets farmhouse in this like-new home on 14.79 acres. This custom floor plan is unmatched and thoughtfully situated to capture all the unique location benefits. Stunning views from east-facing windows in the master bedroom, soaking tub bathroom, and spacious living room windows draw in incredible seasonal beauty: sunrise light sparkling on your personal spring creek, nighttime dancing fireflies, golden fall foliage, and red winter cardinals in snow covered evergreens. Home is equipped with efficient vertical-loop Geothermal unit. Exercise and enjoy your backyard neighbor: the 239-acre Walker Lake. Utilize the open acreage to farm, care for animals, or simply ride around in your adventure vehicle of choice.
Inside is as beautiful as outside Open your future to host large gatherings with an oversized island, dual sinks, induction cooking, diamond custom Amish cabinets, and a butler's pantry. Real exposed wood beams highlight 10 ft ceilings, hardwood floors, and cozy zero clearance fireplace. Welcome your overnight guests in the attached guest suite and kitchenette with separate entrance and bathroom.
Retreat from work on the weekends and stay connected with ridiculously fast internet (1 GB wired, 400 mbps wireless). Geothermal heating and cooling with accompanying AMP service accommodates future electrical needs from high draw vehicles, pumps, or devices. Great spot for motor free fishing and kayaking. Convenient access to the local gas station and PennDOT snow plowed PA-235 means all you need to do is get out your driveway to get going.
Boundless in real estate opportunities, this house is a gem.
Pending
$799,000
9493 Route 235, Beavertown, PA 17813
5beds
3,650sqft
Est.:
Single Family Residence
Built in 2022
14.79 Acres Lot
$-- Zestimate®
$219/sqft
$-- HOA
What's special
Cozy zero clearance fireplaceAttached guest suiteDiamond custom amish cabinetsSoaking tubOversized islandReal exposed wood beamsCustom floor plan
- 315 days |
- 109 |
- 2 |
Zillow last checked: 8 hours ago
Listing updated: November 21, 2025 at 05:25am
Listed by:
Kevin P. Walter,
REAL OF PENNSYLVANIA 855-450-0442
Source: CSVBOR,MLS#: 20-99370
Facts & features
Interior
Bedrooms & bathrooms
- Bedrooms: 5
- Bathrooms: 5
- Full bathrooms: 3
- 3/4 bathrooms: 1
- 1/2 bathrooms: 1
Primary bedroom
- Description: Trayed ceiling, extra large windows, and connecting bathroom
- Level: First
- Area: 225.84 Square Feet
- Dimensions: 13.83 x 16.33
Bedroom 1
- Description: Large windows
- Level: Second
- Area: 175.56 Square Feet
- Dimensions: 13.25 x 13.25
Bedroom 2
- Description: Extra large windows
- Level: Second
- Area: 155.13 Square Feet
- Dimensions: 9.50 x 16.33
Bedroom 3
- Description: Large windows and extra large closet
- Level: Second
- Area: 175.56 Square Feet
- Dimensions: 13.25 x 13.25
Bedroom 4
- Description: Visitor's suite with creek views and can use separate entrance
- Level: Second
- Area: 261.08 Square Feet
- Dimensions: 15.90 x 16.42
Primary bathroom
- Description: Low entry walk-in, floor to ceiling tile 6 way shower, mineral composite 2 person soaking tub, and wall mount sink faucets with granite countertops. Laundry chute from second floor in linen closet.
- Level: First
- Area: 149.63 Square Feet
- Dimensions: 9.50 x 15.75
Bathroom
- Description: Low entry walk-in floor to ceiling tile shower
- Level: First
- Area: 49.45 Square Feet
- Dimensions: 5.25 x 9.42
Bathroom
- Description: Easy access to porch guests
- Level: First
- Area: 21.48 Square Feet
- Dimensions: 3.58 x 6.00
Bathroom
- Description: Kids bath with laundry chute to 1st floor
- Level: Second
- Area: 74 Square Feet
- Dimensions: 8.00 x 9.25
Bathroom
- Description: Private bath for guest suite visitors.. Dual sink live-edge vanity.
- Level: Second
- Area: 75.78 Square Feet
- Dimensions: 8.42 x 9.00
Other
- Description: Equipped with lighting and outlets
- Level: Second
- Area: 798 Square Feet
- Dimensions: 19.00 x 42.00
Bonus room
- Description: bonus room/play room
- Level: First
- Area: 175.56 Square Feet
- Dimensions: 13.25 x 13.25
Dining room
- Description: 10 ft ceilings throughout first floor
- Level: First
- Area: 159 Square Feet
- Dimensions: 12.00 x 13.25
Game room
- Description: Sectioned off game room
- Level: Basement
- Area: 362.72 Square Feet
- Dimensions: 16.00 x 22.67
Kitchen
- Description: Custom Amish made, soft close cabinets
- Level: First
- Area: 273 Square Feet
- Dimensions: 13.00 x 21.00
Laundry
- Description: Keyless entry mudroom/laundry combo
- Level: First
- Area: 92.64 Square Feet
- Dimensions: 8.00 x 11.58
Laundry
- Description: Upstairs Mudroom Laundry with guest suite entrance
- Level: Second
- Area: 82.11 Square Feet
- Dimensions: 4.83 x 17.00
Living room
- Description: Custom zero clearance woof burning fireplace
- Level: First
- Area: 537.62 Square Feet
- Dimensions: 18.33 x 29.33
Office
- Description: Work from home with excellent Mbps internet
- Level: First
- Area: 108.64 Square Feet
- Dimensions: 8.00 x 13.58
Other
- Description: Master Walk-In Closet with custom shelving
- Level: First
- Area: 66.93 Square Feet
- Dimensions: 7.58 x 8.83
Other
- Description: Storage Craft Room
- Level: First
- Area: 34.4 Square Feet
- Dimensions: 5.83 x 5.90
Other
- Description: Kitchenette with sink and fridge for guests. Plug in stove top for longer staying guests.
- Level: Second
- Area: 107.36 Square Feet
- Dimensions: 8.00 x 13.42
Pantry
- Description: Butler's Pantry
- Level: First
- Area: 64.9 Square Feet
- Dimensions: 5.90 x 11.00
Rec room
- Description: Large portion not including TV and craft area
- Level: Basement
- Area: 1400 Square Feet
- Dimensions: 28.00 x 50.00
Storage room
- Description: Dual access basement and ladder access from above
- Level: Basement
- Area: 80 Square Feet
- Dimensions: 8.00 x 10.00
Utility room
- Description: Geothermal (vertical loop), Well and UV lwater purifier, pex pipes, and dual tank storage on demand hot water and on-call room temperature water
- Level: Basement
- Area: 64 Square Feet
- Dimensions: 8.00 x 8.00
Heating
- Geothermal
Cooling
- Central Air
Appliances
- Included: Dishwasher, Disposal, Microwave, Refrigerator, Stove/Range, Dryer, Washer
Features
- Ceiling Fan(s), Walk-In Closet(s)
- Flooring: Hardwood
- Doors: Storm Door(s)
- Windows: Insulated Windows
- Basement: Concrete,Heated,Pre-Cast,Sump Pump
- Has fireplace: Yes
Interior area
- Total structure area: 3,650
- Total interior livable area: 3,650 sqft
- Finished area above ground: 3,650
- Finished area below ground: 0
Property
Parking
- Total spaces: 3
- Parking features: 3 Car, Garage Door Opener
- Has attached garage: Yes
- Details: 20+
Features
- Levels: Two
- Stories: 2
- Patio & porch: Porch
Lot
- Size: 14.79 Acres
- Dimensions: 14.79 acres
- Topography: No
Details
- Parcel number: 0106069
- Zoning: none
- Zoning description: X
Construction
Type & style
- Home type: SingleFamily
- Property subtype: Single Family Residence
Materials
- Stone, Vinyl
- Foundation: None
- Roof: Metal,Shingle
Condition
- New construction: No
- Year built: 2022
Utilities & green energy
- Electric: 200+ Amp Service
- Sewer: Mound Septic
- Water: Well
Community & HOA
Community
- Features: Borders St Game Land, Guest Suite, Lake, Stream, Undergrnd Utilities, View, Waterfront Property
- Subdivision: 0-None
HOA
- Has HOA: No
Location
- Region: Beavertown
Financial & listing details
- Price per square foot: $219/sqft
- Tax assessed value: $63,490
- Annual tax amount: $6,306
- Date on market: 9/6/2025
Estimated market value
Not available
Estimated sales range
Not available
$3,316/mo
Price history
Price history
| Date | Event | Price |
|---|---|---|
| 11/21/2025 | Pending sale | $799,000$219/sqft |
Source: CSVBOR #20-99370 Report a problem | ||
| 7/2/2025 | Price change | $799,000-4.8%$219/sqft |
Source: | ||
| 6/7/2025 | Price change | $839,000-4.7%$230/sqft |
Source: CSVBOR #20-99370 Report a problem | ||
| 3/26/2025 | Price change | $880,000-6.1%$241/sqft |
Source: CSVBOR #20-99370 Report a problem | ||
| 2/8/2025 | Listed for sale | $937,000$257/sqft |
Source: CSVBOR #20-99370 Report a problem | ||
Public tax history
Public tax history
Tax history is unavailable.BuyAbility℠ payment
Est. payment
$4,865/mo
Principal & interest
$3806
Property taxes
$779
Home insurance
$280
Climate risks
Neighborhood: Troxelville
Nearby schools
GreatSchools rating
- 7/10WEST SNYDER EL SCHGrades: K-5Distance: 4 mi
- 6/10Midd-West High SchoolGrades: 8-12Distance: 8.7 mi
- 5/10Middleburg Middle SchoolGrades: 6-7Distance: 8.9 mi
Schools provided by the listing agent
- District: Midd-West
Source: CSVBOR. This data may not be complete. We recommend contacting the local school district to confirm school assignments for this home.
- Loading




