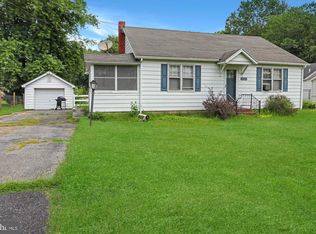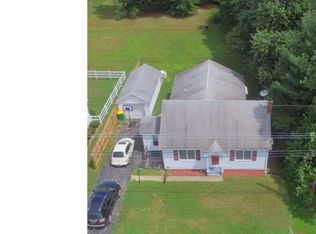Sold for $299,500
$299,500
9493 Burnite Mill Rd, Felton, DE 19943
3beds
1,374sqft
Single Family Residence
Built in 1978
10,585 Square Feet Lot
$300,500 Zestimate®
$218/sqft
$1,794 Estimated rent
Home value
$300,500
$279,000 - $325,000
$1,794/mo
Zestimate® history
Loading...
Owner options
Explore your selling options
What's special
Welcome to this charming and affordable Cape Cod that has been lovingly cared for and thoughtfully updated. This home features a brand-new kitchen, two full bathrooms, and three comfortable bedrooms. In addition, it offers a den and a separate office, providing plenty of flexibility for today’s lifestyle needs. Located just outside the town limits of Felton, this property still enjoys the convenience of public water and sewer while offering the benefit of a more spacious lot. The rear yard is fenced for privacy, making it ideal for outdoor living, pets, and offers a shed for gardening and lawn equipment. With all appliances included, this affordable and updated home won't last long so make your appointment today! With its updates, spacious layout, and desirable location, this home is a wonderful opportunity to enjoy comfort and value in one package.
Zillow last checked: 8 hours ago
Listing updated: November 03, 2025 at 05:35pm
Listed by:
Lisa Mathena 302-236-6232,
The Lisa Mathena Group, Inc.
Bought with:
Len Kotowski, RS-0024050
Keller Williams Realty Central-Delaware
Source: Bright MLS,MLS#: DEKT2040596
Facts & features
Interior
Bedrooms & bathrooms
- Bedrooms: 3
- Bathrooms: 2
- Full bathrooms: 2
- Main level bathrooms: 2
- Main level bedrooms: 2
Bedroom 1
- Features: Ceiling Fan(s)
- Level: Main
- Area: 144 Square Feet
- Dimensions: 12 x 12
Bedroom 2
- Features: Ceiling Fan(s)
- Level: Main
- Area: 144 Square Feet
- Dimensions: 12 x 12
Bedroom 3
- Features: Flooring - Carpet
- Level: Upper
- Area: 140 Square Feet
- Dimensions: 14 x 10
Bathroom 1
- Level: Main
Bathroom 2
- Level: Main
Den
- Features: Flooring - Carpet
- Level: Upper
- Area: 90 Square Feet
- Dimensions: 10 x 9
Kitchen
- Features: Flooring - Luxury Vinyl Plank, Dining Area
- Level: Main
- Area: 15 Square Feet
- Dimensions: 15 x 1
Living room
- Features: Flooring - Luxury Vinyl Plank, Ceiling Fan(s)
- Level: Main
- Area: 234 Square Feet
- Dimensions: 18 x 13
Office
- Features: Flooring - Luxury Vinyl Plank
- Level: Main
- Area: 130 Square Feet
- Dimensions: 13 x 10
Heating
- Forced Air, Oil
Cooling
- Central Air, Electric
Appliances
- Included: Microwave, Oven/Range - Gas, Refrigerator, Stainless Steel Appliance(s), Dishwasher, Dryer, Washer, Water Heater
- Laundry: Main Level
Features
- Bathroom - Tub Shower, Bathroom - Stall Shower, Ceiling Fan(s), Combination Kitchen/Dining, Dining Area, Entry Level Bedroom, Family Room Off Kitchen, Eat-in Kitchen, Kitchen - Country, Kitchen - Table Space
- Flooring: Carpet
- Has basement: No
- Has fireplace: No
Interior area
- Total structure area: 1,374
- Total interior livable area: 1,374 sqft
- Finished area above ground: 1,374
- Finished area below ground: 0
Property
Parking
- Total spaces: 3
- Parking features: Driveway
- Uncovered spaces: 3
Accessibility
- Accessibility features: None
Features
- Levels: One and One Half
- Stories: 1
- Pool features: None
- Fencing: Back Yard
Lot
- Size: 10,585 sqft
- Dimensions: 68.45 x 154.91
Details
- Additional structures: Above Grade, Below Grade
- Parcel number: SM0012819014400000
- Zoning: AR
- Special conditions: Standard
Construction
Type & style
- Home type: SingleFamily
- Architectural style: Cape Cod
- Property subtype: Single Family Residence
Materials
- Aluminum Siding
- Foundation: Crawl Space
- Roof: Architectural Shingle
Condition
- Excellent
- New construction: No
- Year built: 1978
Utilities & green energy
- Sewer: Public Sewer
- Water: Public
Community & neighborhood
Location
- Region: Felton
- Subdivision: None Available
Other
Other facts
- Listing agreement: Exclusive Right To Sell
- Listing terms: Cash,Conventional,FHA,USDA Loan,VA Loan
- Ownership: Fee Simple
Price history
| Date | Event | Price |
|---|---|---|
| 10/30/2025 | Sold | $299,500+3.3%$218/sqft |
Source: | ||
| 9/30/2025 | Contingent | $289,900$211/sqft |
Source: | ||
| 9/22/2025 | Price change | $289,900-3.3%$211/sqft |
Source: | ||
| 9/5/2025 | Listed for sale | $299,900+139.9%$218/sqft |
Source: | ||
| 4/1/2020 | Sold | $125,000+4.2%$91/sqft |
Source: Public Record Report a problem | ||
Public tax history
| Year | Property taxes | Tax assessment |
|---|---|---|
| 2024 | -- | $193,900 +607.7% |
| 2023 | $660 +11.6% | $27,400 |
| 2022 | $591 +5.7% | $27,400 |
Find assessor info on the county website
Neighborhood: 19943
Nearby schools
GreatSchools rating
- 9/10Lake Forest North Elementary SchoolGrades: K-3Distance: 0.6 mi
- 3/10Chipman (W.T.) Middle SchoolGrades: 6-8Distance: 5.6 mi
- 5/10Lake Forest High SchoolGrades: 9-12Distance: 2.4 mi
Schools provided by the listing agent
- District: Lake Forest
Source: Bright MLS. This data may not be complete. We recommend contacting the local school district to confirm school assignments for this home.
Get a cash offer in 3 minutes
Find out how much your home could sell for in as little as 3 minutes with a no-obligation cash offer.
Estimated market value
$300,500

