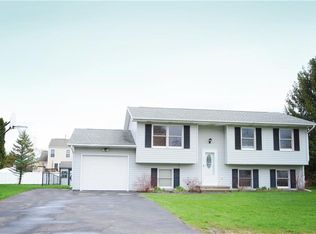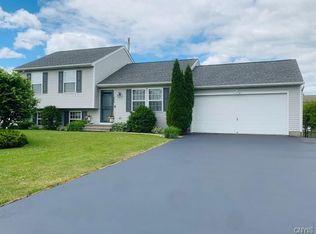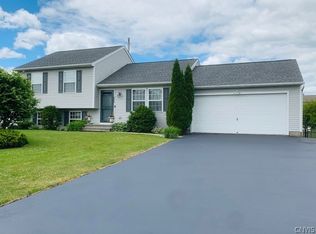Closed
$292,000
9492 Bear Springs Rd, Brewerton, NY 13029
4beds
1,788sqft
Single Family Residence
Built in 1989
10,258.38 Square Feet Lot
$-- Zestimate®
$163/sqft
$2,285 Estimated rent
Home value
Not available
Estimated sales range
Not available
$2,285/mo
Zestimate® history
Loading...
Owner options
Explore your selling options
What's special
Step into this beautifully updated 4-bedroom, 2-bath raised ranch, where fresh paint, brand-new carpeting, and LVT flooring welcome you. Upstairs, enjoy a bright and airy living room that flows into the oversized eat-in kitchen, perfect for gatherings. Down the hall, you’ll find three spacious bedrooms and a full bath. The lower level offers even more living space, featuring a large family room, an additional bedroom, another full bathroom w/ laundry, and a generous size storage room (or flex space) that leads to the garage. Step outside from the kitchen onto the brand-new composite deck, perfect for relaxing or entertaining. The exterior shines with new siding, new windows, 35-year architectural roof, and an Amish-made shed with extra garage space. Plus, the expansive driveway fits up to 6 cars! With updates throughout, this home is move-in ready! Showings begin this Friday—don’t miss your chance to see it!
Zillow last checked: 8 hours ago
Listing updated: June 24, 2025 at 10:52am
Listed by:
Alicia McMahon 315-560-2656,
Hunt Real Estate ERA
Bought with:
Mary E Phillips, 10301220736
NextHome CNY Realty
Source: NYSAMLSs,MLS#: S1589254 Originating MLS: Syracuse
Originating MLS: Syracuse
Facts & features
Interior
Bedrooms & bathrooms
- Bedrooms: 4
- Bathrooms: 2
- Full bathrooms: 2
- Main level bathrooms: 1
- Main level bedrooms: 3
Heating
- Gas, Forced Air
Appliances
- Included: Dryer, Dishwasher, Electric Water Heater, Gas Cooktop, Refrigerator, Washer
Features
- Eat-in Kitchen, Separate/Formal Living Room, Living/Dining Room, Storage, Solid Surface Counters, Workshop
- Flooring: Carpet, Luxury Vinyl, Varies
- Basement: Full,Finished,Sump Pump
- Has fireplace: No
Interior area
- Total structure area: 1,788
- Total interior livable area: 1,788 sqft
- Finished area below ground: 864
Property
Parking
- Total spaces: 2
- Parking features: Attached, Detached, Electricity, Garage, Storage, Driveway, Garage Door Opener
- Attached garage spaces: 2
Features
- Levels: Two
- Stories: 2
- Exterior features: Blacktop Driveway
Lot
- Size: 10,258 sqft
- Dimensions: 80 x 128
- Features: Rectangular, Rectangular Lot, Residential Lot
Details
- Additional structures: Other
- Parcel number: 31228911700000070030000000
- Special conditions: Standard
Construction
Type & style
- Home type: SingleFamily
- Architectural style: Raised Ranch,Two Story
- Property subtype: Single Family Residence
Materials
- Vinyl Siding, Copper Plumbing
- Foundation: Block
- Roof: Asphalt,Shingle
Condition
- Resale
- Year built: 1989
Utilities & green energy
- Electric: Circuit Breakers
- Sewer: Connected
- Water: Connected, Public
- Utilities for property: Cable Available, High Speed Internet Available, Sewer Connected, Water Connected
Community & neighborhood
Location
- Region: Brewerton
- Subdivision: Lebeau Acres Sec B Lt
Other
Other facts
- Listing terms: Cash,Conventional,FHA,VA Loan
Price history
| Date | Event | Price |
|---|---|---|
| 5/30/2025 | Sold | $292,000+4.3%$163/sqft |
Source: | ||
| 4/17/2025 | Pending sale | $279,900$157/sqft |
Source: | ||
| 3/29/2025 | Contingent | $279,900$157/sqft |
Source: | ||
| 3/21/2025 | Listed for sale | $279,900$157/sqft |
Source: | ||
| 2/23/2025 | Contingent | $279,900$157/sqft |
Source: | ||
Public tax history
| Year | Property taxes | Tax assessment |
|---|---|---|
| 2024 | -- | $146,000 |
| 2023 | -- | $146,000 |
| 2022 | -- | $146,000 |
Find assessor info on the county website
Neighborhood: 13029
Nearby schools
GreatSchools rating
- 6/10Brewerton Elementary SchoolGrades: PK-5Distance: 0.7 mi
- 5/10Central Square Middle SchoolGrades: 6-8Distance: 2.3 mi
- 5/10Paul V Moore High SchoolGrades: 9-12Distance: 3.9 mi
Schools provided by the listing agent
- Elementary: Brewerton Elementary
- Middle: Central Square Middle
- High: Paul V Moore High
- District: Central Square
Source: NYSAMLSs. This data may not be complete. We recommend contacting the local school district to confirm school assignments for this home.


