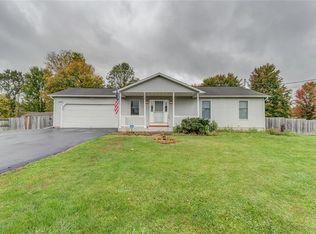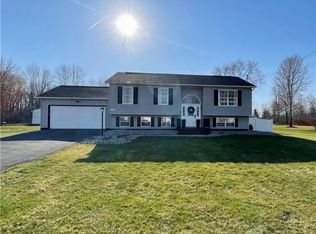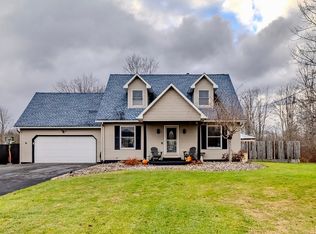This beautiful modern cape cod style home was built in 1996 has 3 large bedrooms, 2nd floor full bath, 1st floor master bedroom, 1st floor full bath, 1st floor office, dining room, open kitchen design with an island and a huge family room off the back that allows a lot of natural light throughout. This home has been meticulously maintained with several updates including Jotul Custom HE gas furnace in 2016, New roof & gutters in 2017, Pella wall of sliders in the family room in 2017, Master bedroom remodel including custom closets & beautiful hardwood floors in 2018, SS appliances, finished dry basement with high ceilings and 1/2 bath that adds about 370 sq ft of living space. Outside there is a stone walkway to front door, huge stone patio off the family room, plush landscaping around the house along with a fenced area for a garden all on about an acre of land! With utility bills of $145 month & over $40,000 in improvements there is nothing left to do except move in!
This property is off market, which means it's not currently listed for sale or rent on Zillow. This may be different from what's available on other websites or public sources.


