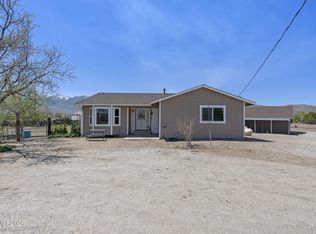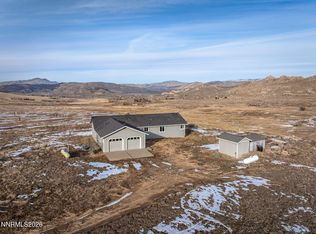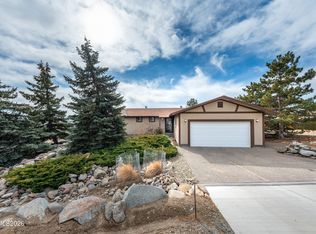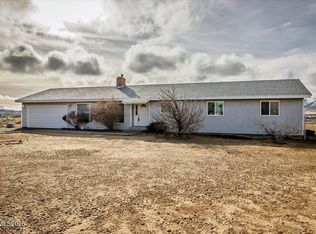Bright, open concept custom home located on 3.54 acres with panoramic views in Chilcoot. Located just 30 minutes from Reno, NV. The floor plan features a great room with wood burning fireplace, 3 bedrooms, 2.5 baths, laundry room and an office. Quality upgrades throughout include granite counters, gas cooktop, wall oven, custom tile in kitchen and baths, luxury vinyl plank flooring, central heat and A/C. This is a must see! Contact the listing agent for more details and to schedule a personal tour.
For sale
$580,000
94908 Half Mile Rd, Chilcoot, CA 96105
3beds
2,448sqft
Est.:
Single Family Residence
Built in 2019
3.54 Acres Lot
$-- Zestimate®
$237/sqft
$-- HOA
What's special
Panoramic viewsGranite countersLuxury vinyl plank flooringWall ovenGas cooktopLaundry room
- 18 days |
- 1,203 |
- 45 |
Zillow last checked: 8 hours ago
Listing updated: January 23, 2026 at 07:50am
Listed by:
ANDREW JOY 775-772-8576,
MOUNTAIN VALLEY APPRAISAL & REALTY
Source: Plumas AOR,MLS#: 2600028
Tour with a local agent
Facts & features
Interior
Bedrooms & bathrooms
- Bedrooms: 3
- Bathrooms: 3
- Full bathrooms: 2
- 1/2 bathrooms: 1
Rooms
- Room types: Great Room, Kitchen, Utility Room
Heating
- Central, Forced Air, Propane
Cooling
- Central Air
Appliances
- Included: Built-In Oven, Dishwasher, Disposal, Gas Range, Microwave, Refrigerator, Propane Water Heater
- Laundry: Washer Hookup, Electric Dryer Hookup
Features
- Gas Range Connection, Bath in Primary Bedroom, Stall Shower, Tub Shower, Vaulted Ceiling(s), Walk-In Closet(s), Utility Room
- Flooring: Tile, Vinyl
- Has basement: No
- Has fireplace: Yes
- Fireplace features: Masonry
Interior area
- Total interior livable area: 2,448 sqft
Video & virtual tour
Property
Parking
- Total spaces: 2
- Parking features: Gravel, Off Street, RV Access/Parking, Garage Door Opener
- Attached garage spaces: 2
- Details: Off-Street Parking, RV/Boat Parking
Features
- Levels: One
- Stories: 1
- Patio & porch: Patio, Porch
- Exterior features: Porch, Patio
- Has view: Yes
- View description: Mountain(s)
Lot
- Size: 3.54 Acres
- Features: Level
- Topography: Level
Details
- Parcel number: 010260016
- Zoning: S-3
- Horse amenities: Horses Allowed
Construction
Type & style
- Home type: SingleFamily
- Property subtype: Single Family Residence
Materials
- Frame, Hardboard, Stone, Wood Siding, Stick Built
- Foundation: Concrete Perimeter
- Roof: Composition
Condition
- New construction: No
- Year built: 2019
Utilities & green energy
- Water: Well
- Utilities for property: Electricity Available, Propane, Sewer Available, Underground Utilities, Water Available
Community & HOA
Location
- Region: Chilcoot
Financial & listing details
- Price per square foot: $237/sqft
- Tax assessed value: $416,917
- Annual tax amount: $4,329
- Date on market: 1/22/2026
- Cumulative days on market: 267 days
- Listing agreement: Exclusive Right To Sell
- Listing terms: Cash,Cash to New Loan
- Electric utility on property: Yes
- Road surface type: Unimproved
Estimated market value
Not available
Estimated sales range
Not available
Not available
Price history
Price history
| Date | Event | Price |
|---|---|---|
| 1/23/2026 | Listed for sale | $580,000-3.3%$237/sqft |
Source: | ||
| 11/5/2025 | Listing removed | $600,000$245/sqft |
Source: | ||
| 9/23/2025 | Price change | $600,000-2.4%$245/sqft |
Source: | ||
| 8/26/2025 | Price change | $615,000-1.6%$251/sqft |
Source: | ||
| 8/8/2025 | Price change | $625,000-2%$255/sqft |
Source: | ||
Public tax history
Public tax history
| Year | Property taxes | Tax assessment |
|---|---|---|
| 2025 | $4,329 +2.2% | $416,917 +2% |
| 2024 | $4,237 +5.6% | $408,743 +2% |
| 2023 | $4,013 +2% | $400,730 +2% |
Find assessor info on the county website
BuyAbility℠ payment
Est. payment
$3,451/mo
Principal & interest
$2716
Property taxes
$532
Home insurance
$203
Climate risks
Neighborhood: 96105
Nearby schools
GreatSchools rating
- 4/10Loyalton Elementary SchoolGrades: K-6Distance: 10.5 mi
- 6/10Loyalton High SchoolGrades: 7-12Distance: 10.4 mi
- NADownieville Elementary SchoolGrades: K-5Distance: 40.7 mi
Schools provided by the listing agent
- Elementary: Plumas Unified
- Middle: Plumas Unified
- High: Plumas Unified
Source: Plumas AOR. This data may not be complete. We recommend contacting the local school district to confirm school assignments for this home.
- Loading
- Loading





