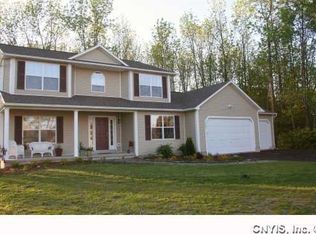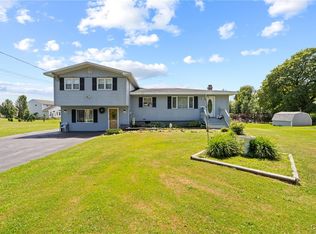This home has been meticulously maintained! with plenty of room both inside and out (almost an acre of cleared yard!)- this 5 bed/3 bath home has open floor plan w/ breakfast room. walls of windows, new back deck, master suite with walk-in closet, mstr bath w/ jet tub & dual sinks, 4 more bedrooms- 1 down stairs with full bath ie: be in-law suite /guest area, or home office space! Added more insulation( Look! No icicles!) basement p/ finished w/power- heat and walls! Huge workshop area, finished garage, beautiful living room w/ gas fireplace- custom bookshelves line your den!
This property is off market, which means it's not currently listed for sale or rent on Zillow. This may be different from what's available on other websites or public sources.

