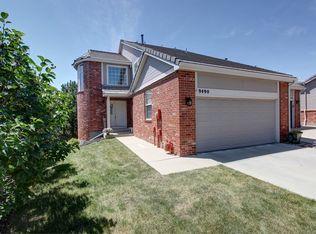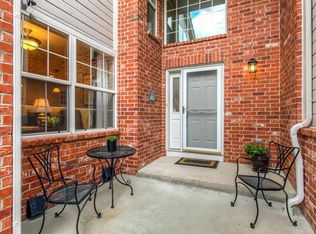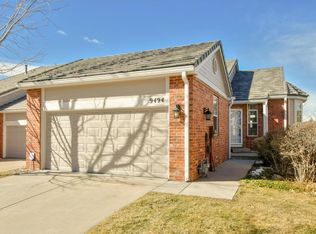Sold for $635,000 on 05/24/24
$635,000
9490 Southern Hills Circle Bldg 28 #C, Lone Tree, CO 80124
3beds
2,805sqft
Townhouse
Built in 1998
-- sqft lot
$628,500 Zestimate®
$226/sqft
$3,383 Estimated rent
Home value
$628,500
$597,000 - $666,000
$3,383/mo
Zestimate® history
Loading...
Owner options
Explore your selling options
What's special
Location! Location! Location! Rarely on the market are Masters Park townhomes in Lone Tree. This pristine, 2-story with a walk-out basement has an open and exciting floorplan with an end unit location which affords additional privacy. Its 2-story foyer and living room provide wonderful volume and a "WOW" factor with lots of natural light as you enter the home. The living room features plantation shutters, a gas log fireplace, and access to a deck (new decking and railing in 2018) that runs the length of the living and dining rooms! There is new carpet and paint throughout with new Luxury Vinyl Plank (LVP) flooring in 3 bathrooms. The furnace and AC were replaced in 2019. The kitchen is spacious with a separate eating space and is open to the dining room providing a seamless flow to the first floor. Upstairs, the spacious owner's suite has a vaulted ceiling and access to a private deck (new decking and railing in 2018). The 5-piece bathroom has a soaking tub, separate shower, private toilet room, 2 sinks with plenty of counter space, and large walk-in closet. The secondary bedroom has a full ensuite bathroom and walk-in closet. The finished, walk-out basement is well designed with a familyroom with gas fireplace, bedroom, full bathroom, laundry room, storage room, and private patio. Masters Park is a vibrant community proximate to Cook Creek Park, The Lone Tree Hub (community center), Lone Tree Golf Course, Lone Tree Arts Center, and Park Meadows Shopping Center. Skyridge Medical Center as well as numerous employment centers are close by with convenient mass transit and highway access. This townhouse is a move-in ready and a must see! Schedule your showing today!
Zillow last checked: 8 hours ago
Listing updated: October 01, 2024 at 10:59am
Listed by:
The Cryer Team 303-887-3917 TheCryerTeam@Kentwood.com,
Kentwood Real Estate DTC, LLC,
Deirdre Cryer 303-887-3917,
Kentwood Real Estate DTC, LLC
Bought with:
Lane Tuetken, 40045386
LT Real Estate LLC
Source: REcolorado,MLS#: 8595678
Facts & features
Interior
Bedrooms & bathrooms
- Bedrooms: 3
- Bathrooms: 4
- Full bathrooms: 3
- 1/2 bathrooms: 1
- Main level bathrooms: 1
Primary bedroom
- Description: New Carpet, New Paint, Plantation Shutters, Vaulted Ceiling, Deck Access
- Level: Upper
- Area: 188.5 Square Feet
- Dimensions: 14.5 x 13
Bedroom
- Description: New Carpet, New Paint, Plantation Shutters, En-Suite Bathroom, Walk-In Closet
- Level: Upper
- Area: 162.5 Square Feet
- Dimensions: 12.5 x 13
Bedroom
- Description: New Carpet, New Paint, Plantations Shutters
- Level: Basement
- Area: 178.25 Square Feet
- Dimensions: 15.5 x 11.5
Primary bathroom
- Description: New Paint, New Lvp Flooring, Soaking Tub, Separate Shower, Private Toilet Room, 2 Sinks, Walk-In Closet
- Level: Upper
- Area: 192 Square Feet
- Dimensions: 12 x 16
Bathroom
- Description: Tile Flooring, New Paint, Pedestal Sink
- Level: Main
- Area: 24.75 Square Feet
- Dimensions: 4.5 x 5.5
Bathroom
- Description: New Paint, New Lvp Flooring, En-Suite
- Level: Upper
- Area: 37.5 Square Feet
- Dimensions: 5 x 7.5
Bathroom
- Description: New Paint, New Lvp Flooring
- Level: Basement
- Area: 40 Square Feet
- Dimensions: 5 x 8
Dining room
- Description: New Carpet, New Paint, Plantation Shutters
- Level: Main
- Area: 240.25 Square Feet
- Dimensions: 15.5 x 15.5
Family room
- Description: New Carpet, New Paint, Mini Blinds, Gas Log Fireplace, Patio Access
- Level: Basement
- Area: 384.25 Square Feet
- Dimensions: 14.5 x 26.5
Kitchen
- Description: Tile Flooring, New Paint, Tile Counters, Refrigerator Included
- Level: Main
- Area: 189.75 Square Feet
- Dimensions: 11.5 x 16.5
Kitchen
- Description: Kitchen Nook, Tile Flooring, New Paint, Plantation Shutters, Garage Access
- Level: Main
- Area: 60 Square Feet
- Dimensions: 6 x 10
Laundry
- Description: Vinyl Flooring, Washer & Dryer Included
- Level: Basement
- Area: 42.5 Square Feet
- Dimensions: 5 x 8.5
Living room
- Description: New Carpet, New Paint, Plantation Shutters, Gas Log Fireplace, Deck Access
- Level: Main
- Area: 224.75 Square Feet
- Dimensions: 14.5 x 15.5
Heating
- Forced Air
Cooling
- Central Air
Appliances
- Included: Cooktop, Dishwasher, Disposal, Dryer, Gas Water Heater, Microwave, Refrigerator, Self Cleaning Oven, Washer
- Laundry: In Unit
Features
- Entrance Foyer, Five Piece Bath, High Ceilings, Kitchen Island, Open Floorplan, Pantry, Primary Suite, Smoke Free, Tile Counters, Vaulted Ceiling(s), Walk-In Closet(s)
- Flooring: Carpet, Tile, Vinyl
- Windows: Double Pane Windows, Window Coverings
- Basement: Finished,Full,Walk-Out Access
- Number of fireplaces: 2
- Fireplace features: Basement, Gas Log, Living Room
- Common walls with other units/homes: End Unit,1 Common Wall
Interior area
- Total structure area: 2,805
- Total interior livable area: 2,805 sqft
- Finished area above ground: 1,833
- Finished area below ground: 922
Property
Parking
- Total spaces: 2
- Parking features: Concrete, Dry Walled, Guest
- Attached garage spaces: 2
Features
- Levels: Two
- Stories: 2
- Entry location: Exterior Access
- Patio & porch: Covered, Deck, Patio
- Exterior features: Rain Gutters
Lot
- Features: Landscaped, Master Planned, Near Public Transit
Details
- Parcel number: R0407609
- Zoning: Condominium
- Special conditions: Standard
Construction
Type & style
- Home type: Townhouse
- Architectural style: Contemporary
- Property subtype: Townhouse
- Attached to another structure: Yes
Materials
- Brick, Frame, Other
- Foundation: Structural
- Roof: Concrete
Condition
- Updated/Remodeled
- Year built: 1998
Utilities & green energy
- Electric: 220 Volts
- Sewer: Public Sewer
- Water: Public
- Utilities for property: Cable Available, Electricity Connected, Internet Access (Wired), Natural Gas Connected, Phone Available
Community & neighborhood
Security
- Security features: Carbon Monoxide Detector(s), Smoke Detector(s)
Location
- Region: Lone Tree
- Subdivision: Masters Park Condo
HOA & financial
HOA
- Has HOA: Yes
- HOA fee: $442 monthly
- Services included: Reserve Fund, Exterior Maintenance w/out Roof, Insurance, Irrigation, Maintenance Grounds, Recycling, Sewer, Snow Removal, Trash, Water
- Association name: Masters Park Condominium Association
- Association phone: 303-482-2213
Other
Other facts
- Listing terms: Cash,Conventional,FHA,VA Loan
- Ownership: Individual
- Road surface type: Paved
Price history
| Date | Event | Price |
|---|---|---|
| 5/24/2024 | Sold | $635,000$226/sqft |
Source: | ||
| 4/23/2024 | Pending sale | $635,000$226/sqft |
Source: | ||
| 4/11/2024 | Price change | $635,000-2.3%$226/sqft |
Source: | ||
| 3/17/2024 | Listed for sale | $650,000$232/sqft |
Source: | ||
Public tax history
Tax history is unavailable.
Neighborhood: 80124
Nearby schools
GreatSchools rating
- 6/10Acres Green Elementary SchoolGrades: PK-6Distance: 0.9 mi
- 5/10Cresthill Middle SchoolGrades: 7-8Distance: 2.3 mi
- 9/10Highlands Ranch High SchoolGrades: 9-12Distance: 2.4 mi
Schools provided by the listing agent
- Elementary: Acres Green
- Middle: Cresthill
- High: Highlands Ranch
- District: Douglas RE-1
Source: REcolorado. This data may not be complete. We recommend contacting the local school district to confirm school assignments for this home.
Get a cash offer in 3 minutes
Find out how much your home could sell for in as little as 3 minutes with a no-obligation cash offer.
Estimated market value
$628,500
Get a cash offer in 3 minutes
Find out how much your home could sell for in as little as 3 minutes with a no-obligation cash offer.
Estimated market value
$628,500


