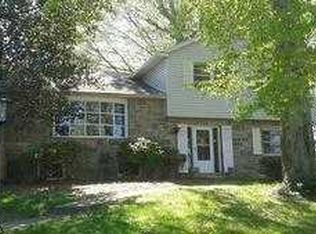Sold for $655,750
$655,750
949 West Ave, Springfield, PA 19064
3beds
2,328sqft
Single Family Residence
Built in 1965
10,454 Square Feet Lot
$673,500 Zestimate®
$282/sqft
$3,146 Estimated rent
Home value
$673,500
$606,000 - $748,000
$3,146/mo
Zestimate® history
Loading...
Owner options
Explore your selling options
What's special
Welcome to 949 West Ave, your dream home in the sought after Springfield School District. This stunning Colonial has undergone a complete renovation leaving nothing overlooked. As you enter this beautiful home, be prepared to be amazed by the impeccable craftsmanship and attention to detail. The interior features all new flooring throughout, creating an elegant flow. The highlight of this home is the luxurious gourmet kitchen with quartz countertops, stainless appliances and large pantry! The main floor boasts a spacious living room as well as a formal dining room for your entertaining enjoyment. Adding to the convenience is a family room with gas fireplace and access to the back, covered porch. There is also a 1st floor powder room. Upstairs you will find the primary ensuite bedroom with private bathroom featuring double bowl sinks and a walk in shower. There are two additional bedrooms as well as a new hall bathroom and 2nd floor laundry. The lower level is finished to offer additional living space. As you step outside onto the back covered patio, you will notice the back yard is flat making it perfect for gardening or hosting barbeques. This home is equipped with all new; 200 amp electric, appliances, high efficiency gas heater and heat pump-2 zoned heat and water heater, as well as a new roof and siding. There is nothing left to do but move in and start enjoying your new home. Schedule your showing today.
Zillow last checked: 8 hours ago
Listing updated: March 04, 2025 at 03:03am
Listed by:
Pat Gildea 484-238-3639,
Keller Williams Real Estate - Media
Bought with:
Samantha Pfeiffer, RS347079
EXP Realty, LLC
Source: Bright MLS,MLS#: PADE2082158
Facts & features
Interior
Bedrooms & bathrooms
- Bedrooms: 3
- Bathrooms: 3
- Full bathrooms: 2
- 1/2 bathrooms: 1
- Main level bathrooms: 1
Basement
- Area: 350
Heating
- Forced Air, Heat Pump, Zoned, Natural Gas, Electric
Cooling
- Central Air, Natural Gas
Appliances
- Included: Microwave, Built-In Range, Dishwasher, Disposal, Exhaust Fan, Self Cleaning Oven, Oven, Oven/Range - Gas, Range Hood, Refrigerator, Stainless Steel Appliance(s), Water Heater, Electric Water Heater
- Laundry: Upper Level, Hookup
Features
- Bathroom - Tub Shower, Bathroom - Walk-In Shower, Ceiling Fan(s), Family Room Off Kitchen, Formal/Separate Dining Room, Kitchen - Gourmet, Kitchen Island, Pantry, Recessed Lighting
- Flooring: Carpet, Ceramic Tile, Engineered Wood
- Basement: Partially Finished
- Number of fireplaces: 1
- Fireplace features: Brick, Gas/Propane
Interior area
- Total structure area: 2,328
- Total interior livable area: 2,328 sqft
- Finished area above ground: 1,978
- Finished area below ground: 350
Property
Parking
- Total spaces: 3
- Parking features: Garage Faces Front, Built In, Asphalt, Attached, Driveway, Off Street, On Street
- Attached garage spaces: 1
- Uncovered spaces: 2
Accessibility
- Accessibility features: None
Features
- Levels: Two
- Stories: 2
- Patio & porch: Patio
- Exterior features: Sidewalks, Street Lights
- Pool features: None
Lot
- Size: 10,454 sqft
- Dimensions: 67.00 x 112.00
Details
- Additional structures: Above Grade, Below Grade
- Parcel number: 42000757406
- Zoning: RES
- Special conditions: Standard
Construction
Type & style
- Home type: SingleFamily
- Architectural style: Colonial
- Property subtype: Single Family Residence
Materials
- Frame, Masonry
- Foundation: Block, Crawl Space
- Roof: Architectural Shingle
Condition
- Excellent
- New construction: No
- Year built: 1965
- Major remodel year: 2024
Utilities & green energy
- Sewer: Public Sewer
- Water: Public
Community & neighborhood
Location
- Region: Springfield
- Subdivision: Stony Creek
- Municipality: SPRINGFIELD TWP
Other
Other facts
- Listing agreement: Exclusive Right To Sell
- Listing terms: Cash,Conventional,FHA
- Ownership: Fee Simple
Price history
| Date | Event | Price |
|---|---|---|
| 2/28/2025 | Sold | $655,750+9.3%$282/sqft |
Source: | ||
| 1/20/2025 | Pending sale | $600,000$258/sqft |
Source: | ||
| 1/17/2025 | Listed for sale | $600,000+118.2%$258/sqft |
Source: | ||
| 9/23/2024 | Sold | $275,000$118/sqft |
Source: Public Record Report a problem | ||
Public tax history
| Year | Property taxes | Tax assessment |
|---|---|---|
| 2025 | $6,894 +4.4% | $235,000 |
| 2024 | $6,605 +3.9% | $235,000 |
| 2023 | $6,360 +2.2% | $235,000 |
Find assessor info on the county website
Neighborhood: 19064
Nearby schools
GreatSchools rating
- NASpringfield Literacy CenterGrades: K-1Distance: 1.4 mi
- 6/10Richardson Middle SchoolGrades: 6-8Distance: 1.4 mi
- 10/10Springfield High SchoolGrades: 9-12Distance: 1.2 mi
Schools provided by the listing agent
- Middle: Richardson
- High: Springfield
- District: Springfield
Source: Bright MLS. This data may not be complete. We recommend contacting the local school district to confirm school assignments for this home.
Get a cash offer in 3 minutes
Find out how much your home could sell for in as little as 3 minutes with a no-obligation cash offer.
Estimated market value$673,500
Get a cash offer in 3 minutes
Find out how much your home could sell for in as little as 3 minutes with a no-obligation cash offer.
Estimated market value
$673,500
