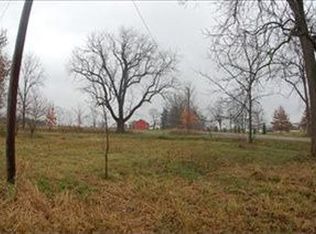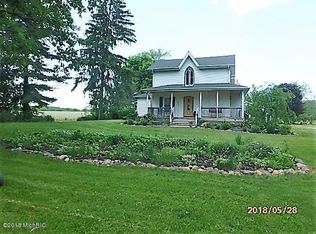Sold
$500,000
949 Wattles Rd, Sherwood, MI 49089
7beds
4,962sqft
Single Family Residence
Built in 2005
36.2 Acres Lot
$604,000 Zestimate®
$101/sqft
$5,177 Estimated rent
Home value
$604,000
$544,000 - $670,000
$5,177/mo
Zestimate® history
Loading...
Owner options
Explore your selling options
What's special
ACREAGE AND PRIVACY!! LOOK AT This 7 BEDROOM Giant, ICF (Insulated Concrete Forms) house, just under 5,000 sq. ft. with 36 total acres. Features include 7 Bedrooms, 4 Baths, Huge Kitchen-Dining area w/Breakfast Bar and Center Island (any cooks Dream Kitchen), Sliders to the rear deck and 18X38 Pool, Giant Living Room leading to the Master and 2 of the remaining Bedrooms plus a second Bath. The Master features, a walk thru closet, a large Bath with a stand alone shower plus a garden tub. The FULL Finished Basement has 4 more large bedrooms, Egress windows, French doors for the walkout, a huge recreation room, Large Living Room, another full Bath, and much more. The oversized 2 car plus garage is heated and has a full Bath for the outdoor loving people.... .... and guests, great for your Pool friends. The Huge Deck on the rear of the house comes right off the Kitchen and overlooks the pool & pastures full of farm friends. All interested parties to satisfy self.
Zillow last checked: 8 hours ago
Listing updated: April 07, 2023 at 01:45pm
Listed by:
Martha Schumacher 517-369-2253,
Towne & Country Real Estate, LLC
Bought with:
Jesse Jay Hochstedler
Source: MichRIC,MLS#: 22007160
Facts & features
Interior
Bedrooms & bathrooms
- Bedrooms: 7
- Bathrooms: 4
- Full bathrooms: 4
- Main level bedrooms: 3
Primary bedroom
- Description: With walk thru closet
- Level: Main
- Area: 256
- Dimensions: 16.00 x 16.00
Bedroom 2
- Level: Main
- Area: 168
- Dimensions: 14.00 x 12.00
Bedroom 3
- Level: Main
- Area: 168
- Dimensions: 14.00 x 12.00
Bedroom 4
- Level: Lower
- Area: 240
- Dimensions: 16.00 x 15.00
Bedroom 5
- Level: Lower
- Area: 240
- Dimensions: 16.00 x 15.00
Primary bathroom
- Level: Main
- Area: 110
- Dimensions: 11.00 x 10.00
Bathroom 1
- Level: Main
- Area: 80
- Dimensions: 10.00 x 8.00
Family room
- Level: Lower
- Area: 752
- Dimensions: 47.00 x 16.00
Kitchen
- Level: Main
- Area: 345
- Dimensions: 23.00 x 15.00
Laundry
- Level: Main
- Area: 117
- Dimensions: 13.00 x 9.00
Living room
- Level: Main
- Area: 580
- Dimensions: 29.00 x 20.00
Other
- Description: Mud room
- Level: Main
- Area: 276
- Dimensions: 23.00 x 12.00
Other
- Description: Full Bath garage
- Level: Main
- Area: 48
- Dimensions: 8.00 x 6.00
Other
- Description: Bedroom 6
- Level: Lower
- Area: 192
- Dimensions: 16.00 x 12.00
Other
- Description: Bedroom 7
- Level: Lower
- Area: 120
- Dimensions: 12.00 x 10.00
Other
- Description: storage
- Level: Lower
- Area: 88
- Dimensions: 11.00 x 8.00
Other
- Description: canning kitchen
- Level: Lower
- Area: 132
- Dimensions: 12.00 x 11.00
Recreation
- Description: Growing room with heat lights and a/c $3500 value
- Level: Lower
- Area: 160
- Dimensions: 16.00 x 10.00
Heating
- Forced Air, Outdoor Furnace
Appliances
- Included: Cooktop, Dishwasher, Dryer, Oven, Refrigerator, Washer, Water Softener Owned
Features
- Ceiling Fan(s), Center Island, Pantry
- Windows: Low-Emissivity Windows, Screens, Insulated Windows
- Basement: Full,Walk-Out Access
- Has fireplace: No
Interior area
- Total structure area: 2,850
- Total interior livable area: 4,962 sqft
- Finished area below ground: 0
Property
Parking
- Total spaces: 2
- Parking features: Attached, Garage Door Opener
- Garage spaces: 2
Features
- Stories: 2
- Has private pool: Yes
- Pool features: Above Ground
Lot
- Size: 36.20 Acres
- Dimensions: 212 x 44 x 2665 x 655 x 2375 x 593
- Features: Tillable, Shrubs/Hedges
Details
- Parcel number: 1205001020002010
- Zoning description: 101 Agricultura
Construction
Type & style
- Home type: SingleFamily
- Architectural style: Ranch
- Property subtype: Single Family Residence
Materials
- ICFs (Insulated Concrete Forms), Vinyl Siding
- Roof: Composition
Condition
- New construction: No
- Year built: 2005
Utilities & green energy
- Sewer: Septic Tank
- Water: Well
Community & neighborhood
Location
- Region: Sherwood
Other
Other facts
- Listing terms: Cash,Conventional
Price history
| Date | Event | Price |
|---|---|---|
| 4/6/2023 | Sold | $500,000$101/sqft |
Source: | ||
| 3/10/2023 | Pending sale | $500,000$101/sqft |
Source: | ||
| 2/20/2023 | Price change | $500,000+6.4%$101/sqft |
Source: | ||
| 8/17/2022 | Price change | $469,900-2.1%$95/sqft |
Source: | ||
| 7/24/2022 | Price change | $479,900-4%$97/sqft |
Source: | ||
Public tax history
| Year | Property taxes | Tax assessment |
|---|---|---|
| 2025 | $4,554 | $240,300 +11.5% |
| 2024 | -- | $215,600 +35% |
| 2023 | -- | $159,700 |
Find assessor info on the county website
Neighborhood: 49089
Nearby schools
GreatSchools rating
- NAAnderson Elementary SchoolGrades: K-2Distance: 7.1 mi
- 5/10Bronson Jr/Sr High SchoolGrades: 6-12Distance: 7.5 mi
- 4/10Ryan Elementary SchoolGrades: 3-5Distance: 7.3 mi
Get pre-qualified for a loan
At Zillow Home Loans, we can pre-qualify you in as little as 5 minutes with no impact to your credit score.An equal housing lender. NMLS #10287.
Sell for more on Zillow
Get a Zillow Showcase℠ listing at no additional cost and you could sell for .
$604,000
2% more+$12,080
With Zillow Showcase(estimated)$616,080

