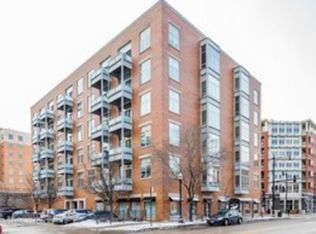Closed
$550,000
949 W Madison St #601B, Chicago, IL 60607
2beds
1,210sqft
Condominium, Single Family Residence
Built in 2000
-- sqft lot
$551,500 Zestimate®
$455/sqft
$3,612 Estimated rent
Home value
$551,500
$496,000 - $612,000
$3,612/mo
Zestimate® history
Loading...
Owner options
Explore your selling options
What's special
Absolute Heart of the West Loop! Discover this stunning corner penthouse in a sought-after boutique elevator building. This sun-drenched 2-bedroom, 2-bath gem boasts walls of oversized windows showcasing bright exposures, polished concrete floors, and an impeccably maintained interior. Enjoy the desirable split-bedroom floor plan with spacious living areas. The cook's kitchen shines with maple cabinetry, granite countertops, stainless steel appliances, and a spacious breakfast bar. The large, sunlit bedrooms offer ample space and comfort, including a fully enclosed primary suite featuring multiple walk-in closets and a spa-like bath with a double vanity. Additional conveniences include in-unit laundry and abundant closet storage. Step outside to enjoy private outdoor spaces-a west-facing balcony and a private roof deck, perfect for relaxing or entertaining. Ideally located, this home offers easy access to transportation, the Loop, vibrant dining, shopping, nightlife, parks, and everything the West Loop has to offer! Pet friendly!
Zillow last checked: 8 hours ago
Listing updated: September 07, 2025 at 01:01am
Listing courtesy of:
Amanda McMillan 773-391-5050,
@properties Christie's International Real Estate
Bought with:
Stephanie Cutter
Coldwell Banker Realty
Source: MRED as distributed by MLS GRID,MLS#: 12273180
Facts & features
Interior
Bedrooms & bathrooms
- Bedrooms: 2
- Bathrooms: 2
- Full bathrooms: 2
Primary bedroom
- Features: Flooring (Other), Bathroom (Full)
- Level: Main
- Area: 210 Square Feet
- Dimensions: 15X14
Bedroom 2
- Features: Flooring (Other)
- Level: Main
- Area: 120 Square Feet
- Dimensions: 12X10
Balcony porch lanai
- Level: Main
- Area: 45 Square Feet
- Dimensions: 9X5
Deck
- Level: Main
- Area: 260 Square Feet
- Dimensions: 20X13
Dining room
- Features: Flooring (Other)
- Level: Main
- Dimensions: COMBO
Foyer
- Features: Flooring (Other)
- Level: Main
- Area: 70 Square Feet
- Dimensions: 14X5
Kitchen
- Features: Kitchen (Eating Area-Breakfast Bar), Flooring (Other)
- Level: Main
- Area: 110 Square Feet
- Dimensions: 11X10
Laundry
- Level: Main
- Area: 12 Square Feet
- Dimensions: 4X3
Living room
- Features: Flooring (Other)
- Level: Main
- Area: 285 Square Feet
- Dimensions: 19X15
Heating
- Natural Gas, Forced Air
Cooling
- Central Air
Appliances
- Included: Range, Microwave, Dishwasher, Refrigerator, Washer, Dryer, Disposal
- Laundry: Washer Hookup, In Unit
Features
- Open Floorplan
- Basement: None
- Common walls with other units/homes: End Unit
Interior area
- Total structure area: 0
- Total interior livable area: 1,210 sqft
Property
Parking
- Total spaces: 1
- Parking features: Concrete, Garage Door Opener, Heated Garage, On Site, Deeded, Attached, Garage
- Attached garage spaces: 1
- Has uncovered spaces: Yes
Accessibility
- Accessibility features: No Disability Access
Features
- Patio & porch: Deck
- Exterior features: Balcony
Details
- Additional parcels included: 17172060141155
- Parcel number: 17172060141138
- Special conditions: List Broker Must Accompany
- Other equipment: TV-Cable, TV-Dish
Construction
Type & style
- Home type: Condo
- Property subtype: Condominium, Single Family Residence
Materials
- Brick
Condition
- New construction: No
- Year built: 2000
Utilities & green energy
- Sewer: Public Sewer
- Water: Lake Michigan
Community & neighborhood
Location
- Region: Chicago
- Subdivision: The Madison
HOA & financial
HOA
- Has HOA: Yes
- HOA fee: $764 monthly
- Amenities included: Elevator(s), Storage
- Services included: Water, Parking, Insurance, Cable TV, Exterior Maintenance, Scavenger, Snow Removal
Other
Other facts
- Listing terms: Conventional
- Ownership: Condo
Price history
| Date | Event | Price |
|---|---|---|
| 9/5/2025 | Sold | $550,000+4.8%$455/sqft |
Source: | ||
| 8/14/2025 | Pending sale | $525,000$434/sqft |
Source: | ||
| 6/16/2025 | Contingent | $525,000$434/sqft |
Source: | ||
| 6/4/2025 | Listed for sale | $525,000$434/sqft |
Source: | ||
Public tax history
Tax history is unavailable.
Neighborhood: Near West Side
Nearby schools
GreatSchools rating
- 10/10Skinner Elementary SchoolGrades: PK-8Distance: 0.4 mi
- 1/10Wells Community Academy High SchoolGrades: 9-12Distance: 1.5 mi
Schools provided by the listing agent
- Elementary: Skinner Elementary School
- Middle: Skinner Elementary School
- High: Wells Community Academy Senior H
- District: 299
Source: MRED as distributed by MLS GRID. This data may not be complete. We recommend contacting the local school district to confirm school assignments for this home.
Get a cash offer in 3 minutes
Find out how much your home could sell for in as little as 3 minutes with a no-obligation cash offer.
Estimated market value$551,500
Get a cash offer in 3 minutes
Find out how much your home could sell for in as little as 3 minutes with a no-obligation cash offer.
Estimated market value
$551,500
