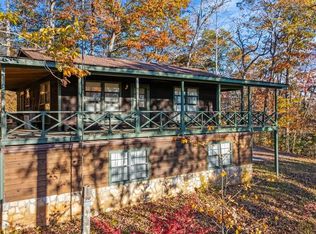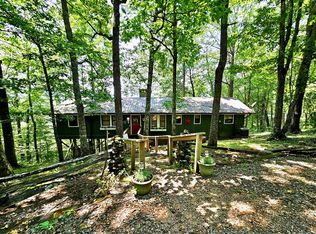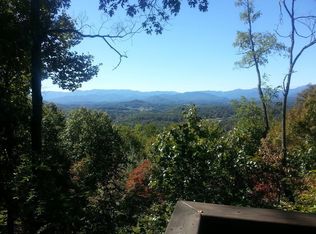FANTASTIC HOUSE, Sitting at the end of the road for privacy. WOW Just imagine sitting on your porch enjoying the fantastic Long range views of the Smoky Mountains while all of your cares of this world melt away. The home has plenty of space with an open floor plan with vaulted ceilings with wood beams and a beautiful rock fireplace. 2 Bedrooms, 2 baths, large country kitchen with newer appliances, plus a gorgeous Sunroom looking out over the mountains. Also has a finished basement with 1 more bedroom, bathroom, family room and a bonus room plus a workshop. This would make a great vacation rental. This is peaceful living.
This property is off market, which means it's not currently listed for sale or rent on Zillow. This may be different from what's available on other websites or public sources.



