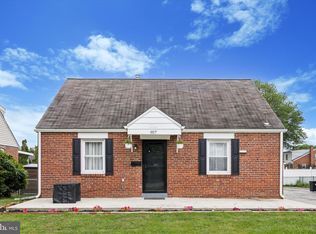Sold for $285,000 on 02/07/23
$285,000
949 Thornton Rd, Upper Chichester, PA 19061
3beds
1,365sqft
Single Family Residence
Built in 1950
6,098.4 Square Feet Lot
$336,300 Zestimate®
$209/sqft
$2,323 Estimated rent
Home value
$336,300
$319,000 - $353,000
$2,323/mo
Zestimate® history
Loading...
Owner options
Explore your selling options
What's special
BUYER'S FINANCING FELL THROUGH. TERMITE INSPECTION DONE AND CLEAR; TOWNSHIP USE AND OCCUPANCY GRANTED. Once you tour 949 Thornton Road you will be ready to make an offer! This expanded Cape Cod has it all! Enter and be greeted by the living area (great room) and a gorgeous, well appointed kitchen with stainless appliances and granite countertops. You will love cooking in this kitchen! There are two bedrooms, a full bath, and laundry room on the first floor as well. The second floor offers a master suite and the 3rd bedroom. Also, the second floor has an open area in which you can create an at home office, if you like. The full finished basement has tiled floors and a half bath. Exit to the outside from the laundry room or basement and enjoy the huge, fenced yard. There is also a one car garage. What more can you ask for? Oh, lovely street, street and driveway parking, central air and 949 Thornton is conveniently located near schools, shopping, transportation and I95. Make this home, your home sweet home!
Zillow last checked: 8 hours ago
Listing updated: July 26, 2023 at 12:07pm
Listed by:
JoAnn Gerrity 610-457-5878,
BHHS Fox&Roach-Newtown Square
Bought with:
Deborah Harvey
Better Homes and Gardens Real Estate Phoenixville
Source: Bright MLS,MLS#: PADE2034366
Facts & features
Interior
Bedrooms & bathrooms
- Bedrooms: 3
- Bathrooms: 3
- Full bathrooms: 2
- 1/2 bathrooms: 1
- Main level bathrooms: 1
- Main level bedrooms: 1
Basement
- Area: 0
Heating
- Forced Air, Natural Gas
Cooling
- Central Air, Electric
Appliances
- Included: Electric Water Heater
- Laundry: Lower Level
Features
- Primary Bath(s), 2nd Kitchen, Eat-in Kitchen
- Flooring: Wood, Carpet, Tile/Brick
- Basement: Partial,Full
- Has fireplace: No
Interior area
- Total structure area: 1,365
- Total interior livable area: 1,365 sqft
- Finished area above ground: 1,365
- Finished area below ground: 0
Property
Parking
- Total spaces: 1
- Parking features: Garage Faces Front, Detached
- Garage spaces: 1
Accessibility
- Accessibility features: Mobility Improvements
Features
- Levels: One and One Half
- Stories: 1
- Patio & porch: Patio
- Pool features: None
Lot
- Size: 6,098 sqft
- Dimensions: 50.00 x 123.00
- Features: Level, Sloped
Details
- Additional structures: Above Grade, Below Grade
- Parcel number: 09000335800
- Zoning: RESI
- Special conditions: Standard
Construction
Type & style
- Home type: SingleFamily
- Architectural style: Cape Cod
- Property subtype: Single Family Residence
Materials
- Brick
- Foundation: Stone, Concrete Perimeter
- Roof: Pitched
Condition
- New construction: No
- Year built: 1950
Utilities & green energy
- Electric: 200+ Amp Service
- Sewer: Public Sewer
- Water: Public
Community & neighborhood
Location
- Region: Upper Chichester
- Subdivision: Willowbrook
- Municipality: UPPER CHICHESTER TWP
Other
Other facts
- Listing agreement: Exclusive Right To Sell
- Listing terms: Conventional,VA Loan,Lease Purchase,FHA 203(b)
- Ownership: Fee Simple
Price history
| Date | Event | Price |
|---|---|---|
| 2/7/2023 | Sold | $285,000$209/sqft |
Source: | ||
| 1/6/2023 | Pending sale | $285,000$209/sqft |
Source: Berkshire Hathaway HomeServices Fox & Roach, REALTORS #PADE2034366 | ||
| 1/5/2023 | Contingent | $285,000$209/sqft |
Source: | ||
| 12/31/2022 | Listed for sale | $285,000$209/sqft |
Source: | ||
| 12/20/2022 | Pending sale | $285,000$209/sqft |
Source: | ||
Public tax history
| Year | Property taxes | Tax assessment |
|---|---|---|
| 2025 | $6,073 +2.2% | $178,890 |
| 2024 | $5,944 +3.3% | $178,890 |
| 2023 | $5,753 +2.5% | $178,890 |
Find assessor info on the county website
Neighborhood: 19061
Nearby schools
GreatSchools rating
- 5/10Chichester Middle SchoolGrades: 5-8Distance: 0.4 mi
- 4/10Chichester Senior High SchoolGrades: 9-12Distance: 0.2 mi
- 8/10Hilltop El SchoolGrades: K-4Distance: 1 mi
Schools provided by the listing agent
- High: Chichester Senior
- District: Chichester
Source: Bright MLS. This data may not be complete. We recommend contacting the local school district to confirm school assignments for this home.

Get pre-qualified for a loan
At Zillow Home Loans, we can pre-qualify you in as little as 5 minutes with no impact to your credit score.An equal housing lender. NMLS #10287.
Sell for more on Zillow
Get a free Zillow Showcase℠ listing and you could sell for .
$336,300
2% more+ $6,726
With Zillow Showcase(estimated)
$343,026