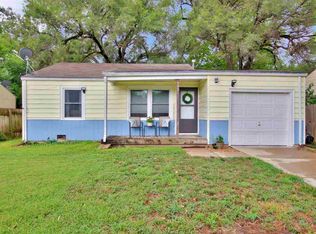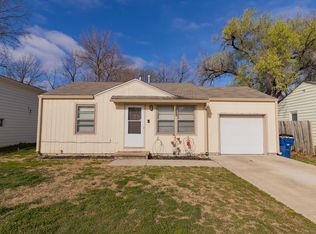This cheerful, bright ranch will have you hooked from the moment you drive up. The spacious front porch has plenty of room for a porch swing or a patio set -- the perfect spot to welcome your guests or relax with a cup of coffee as you watch the sunrise. Stepping inside, you'll immediately notice the restored original 1950's hardwood floors that continue throughout this darling home. Albeit small -- the layout makes this 676sqft home feel like just enough. A trendy "tiny home", perhaps. Fresh paint plus an updated bathroom and kitchen make this sweet, well-maintained home completely move-in ready. The fully-fenced backyard provides a blank slate with enough room for the outdoor living space of your dreams. Take a moment to check out this cutie-pie located in southeast Wichita. Whether you're looking for a home of your own or a rental investment, this home is "just right" for you. All information deemed reliable, though not guaranteed.
This property is off market, which means it's not currently listed for sale or rent on Zillow. This may be different from what's available on other websites or public sources.

