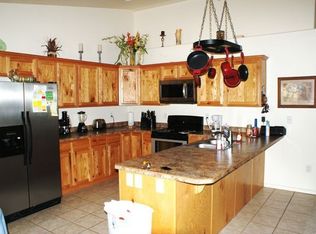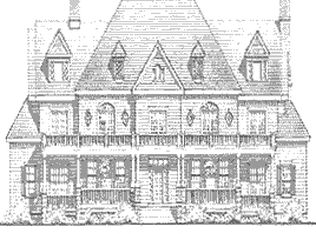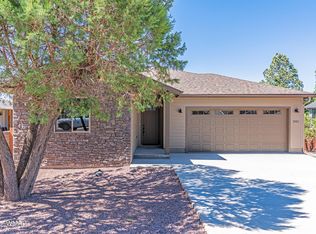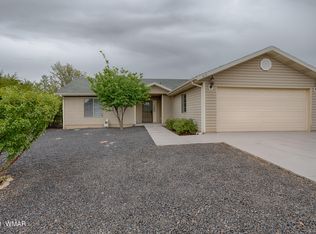Don't miss this centrally located home in an amazing neighborhood, with no HOA! This home has a split floor plan and an open floor plan that invites you into the vaulted living room with a lovely gas fireplace. The large kitchen offers ample counter space and storage! Large Master with Master bath having a separate tub/shower. Each of the rooms have ceiling fans. The east facing covered patio in backyard accompanies 40x4 foot vegetable/flower garden and a LARGE storage shed. The home has EZ care vinyl siding and gutters with downspouts + RV gate Backyard fully fenced - block wall. Lovely river rock stone pillar accent. Heavy duty storm screen doors. Grass backyard with a sprinkler system and easy care landscaped front yard makes this home an ideal investment! Imagine living in the White Mountains of Arizona where you have 4 beautiful seasons and where you can breathe in the fresh mountain air and enjoy the 40 lakes and over 600 miles of rivers and streams. In addition to the amazing fishing, this area has one of the most extensive trail systems in the south west for hiking, biking, horseback riding, quading and more. Sunrise Ski Resort is also just 40 minutes away with 3 beautiful mountains to ski, snow board or sled. If shopping is your interest, you will love the antique stores and the multitude of arts and craft shows that happen in the summer. The music festivals have something to fit everyone's enjoyment. Do you love to golf? There are 7 amazing golf courses, 3 that are public. The White Mountains, where this home/cabin is the best kept secret of Arizona! Come and explore and enhance your living! Pinetop-Lakeside was also voted 'Best Cabin Region in the U.S"... Embrace the MAGIC!
This property is off market, which means it's not currently listed for sale or rent on Zillow. This may be different from what's available on other websites or public sources.




