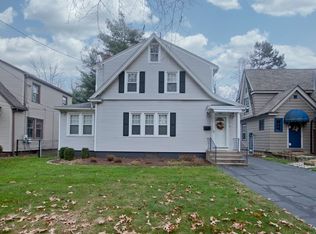Newly renovated Tudor style 3BR, 2&1/2 BA Colonial w/1car gar. This is a must see, move in ready home just waiting for you! The entire home from top to bottom has been freshly painted & has gleaming hardwd floors, high ceilings, granite in the spacious & fully applianced kitchen w/new flooring. The finished basemt has a 3/4 bath & laundryrm. You'll enjoy entertaining at its best w/the open flow from the gourmet kitchen that is open to a light & bright diningrm w/built-in hutch, window seat & French doors leading to the well appointed livingrm w/an office & 1/2 BA discreetly tucked out of the way. Upstairs there's 3 nice size bedrms w/lots of closet space, a large full BA & more storage! The fenced backyard features a large deck to catch the sunrise and sunsets & covered entry area & garage. To add to this beautiful home there's a sprinkler system for a beautiful lawn, brand new heat & hot water & windows! All this & situated across from a private wooded park like area!
This property is off market, which means it's not currently listed for sale or rent on Zillow. This may be different from what's available on other websites or public sources.
