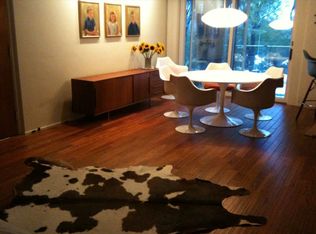The house was designed and built in 1961 by the former Penn State Architecture professor, A. William Hajjar, for his family. It sits high on 0.72 acre at the end of a quiet cul-de-sac in the desirable Holmes-Foster neighborhood. Reminiscent of Frank Lloyd Wrights Prairie style, the house has hipped roofs with deep eaves and all-brick construction; the roof is slate. Large triple-paned windows and doors open to extensive patios in the front and rear, extending living and entertaining space into the outdoors. The mature landscaping includes stately maples, specimen trees, perennial gardens, a lovely koi pond and a fenced backyard. A porte cochère protects the entrance, where double doors open to a two-story foyer with cantilevered staircase. The entry is graced with an antique chandelier, stair spindles and coffered ceiling of quarter-sawn oak originally from the former Texaco mansion in Pittsburgh. Masterfully created in Sweden during the early nineteenth century, these handcarvings were also used in the living room (fireplace and door trim), dining room (doors) second floor bath (cabinetry) and on the balcony (coffered ceiling and railings). The open floor plan downstairs is made possible by steel I-beam construction; there are no load-bearing interior walls. The living room is two stories, with a fireplace, and flanked by spaces currently used as a study and music room. This, in turn, opens to the dining area and, along the back of the house, a cozy family room, laundry room and a large kitchen. The kitchen features leather-finish granite counters, slate tile, a butcher-block island and brick floors. All major kitchen appliances have been upgraded. There is also a large butlers pantry with a second sink and copious storage. The main house is connected to the pool room by the breezeway, a sun-filled room totally enclosed by triple-paned patio doors and windows. There is also a powder room on the first floor and a small greenhouse room behind the breezeway. The floors throughout the downstairs are hardwood or brick, with brick patios reinforcing the houses connection to the outdoors. On the second floor are four bedrooms, two with generous sitting areas, all with abundant closet space. Three have comfortable flat weave carpeting; the fourth has hardwood flooring. The luxurious bathrooms each have two sinks, limestone tile floors and shower walls, and limestone countertops; the master bath adds a separate soaking tub. Also, on the second floor is the large, sunny balcony with carved coffered ceiling, which overlooks the living room and front yard, and has seasonal views of the Tussey ridge. Perhaps the most beautiful and unique feature of the home is the indoor pool. Reminiscent of a Roman bath, the pool room is constructed entirely of brick, with wide arches defining the pools shape. To the rear are two changing rooms and a bath with brick shower; there is a redwood sauna in the main pool room. The property has a detached two-car garage, also brick with a slate roof. It is heated and has built-in storage and a workbench. (There is additional built-in storage in the attics of the house and garage.) Campus, downtown, the high school, and Corl St. elementary school are each an easy walk of less than a mile.
This property is off market, which means it's not currently listed for sale or rent on Zillow. This may be different from what's available on other websites or public sources.

