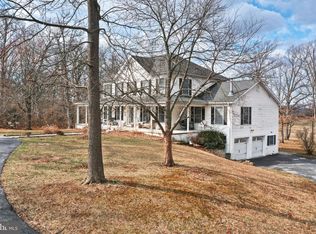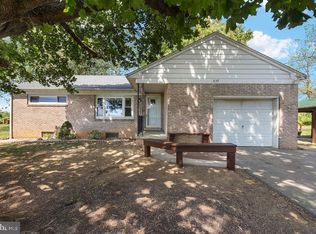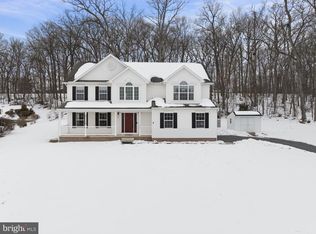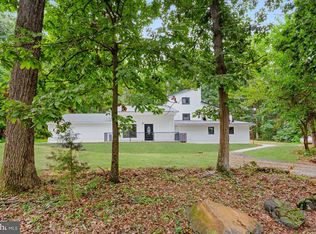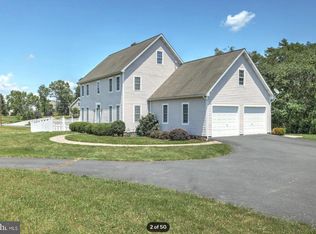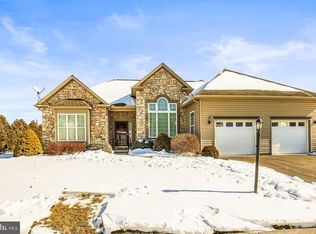PRIVATE 3.23-ACRE RETREAT: Exceptional 5 Bed, 4,124 Sq. Ft.(basement finished sf included) Colonial with Finished Walk-Out Basement & Sunroom Escape to this generously scaled colonial set on over 3.23 private, wooded acres in the desirable rural landscape near Gettysburg. Offering an incredible 4,124 total finished square feet, this home provides the immense space and functional living areas you've been searching for—an exceptional value at just $145 per square foot. Step inside a home built for spacious, comfortable living. The main level features a dramatic two-story foyer, oversized living and dining rooms, and custom architectural details. The kitchen is perfectly designed with a center island and large eat-in area, making meal prep and gatherings a joy. Sip your morning coffee in the warm natural light of the main-level Sunroom or relax on the adjacent rear deck. Upstairs, five sizable bedrooms await, including an owner's suite with a private bath and Whirlpool tub. The home's versatility is maximized by the finished walk-out basement, which includes a full bathroom, a dedicated 5th bedroom or office, and a complete wet bar. This lower level is ideal for an entertainment hub, recreation room, or a private guest/in-law suite. Outside, the sprawling, level acreage ensures absolute privacy and a peaceful retreat. Don't miss this opportunity to own a massive, amenity-rich property with rare acreage. Schedule your private viewing today and secure your peaceful country setting near town.
Pending
$600,000
949 Ridge Rd, Gettysburg, PA 17325
5beds
4,124sqft
Est.:
Single Family Residence
Built in 1989
3.23 Acres Lot
$-- Zestimate®
$145/sqft
$-- HOA
What's special
Adjacent rear deckCustom architectural detailsFive sizable bedroomsDramatic two-story foyer
- 120 days |
- 128 |
- 1 |
Zillow last checked: 8 hours ago
Listing updated: January 12, 2026 at 12:40pm
Listed by:
SALLY CHAPLIN 717-350-0289,
Keller Williams of Central PA 7177614300,
Co-Listing Agent: Maryssa Chaplin 717-829-6745,
Keller Williams of Central PA
Source: Bright MLS,MLS#: PAAD2020268
Facts & features
Interior
Bedrooms & bathrooms
- Bedrooms: 5
- Bathrooms: 4
- Full bathrooms: 3
- 1/2 bathrooms: 1
- Main level bathrooms: 1
Rooms
- Room types: Living Room, Dining Room, Bedroom 2, Bedroom 3, Bedroom 4, Kitchen, Family Room, Bedroom 1, Sun/Florida Room, Recreation Room
Bedroom 1
- Description: -NOT USED-
- Level: Upper
- Area: 315 Square Feet
- Dimensions: 15 X 21
Bedroom 2
- Description: -NOT USED-
- Level: Upper
- Area: 210 Square Feet
- Dimensions: 14 X 15
Bedroom 3
- Description: -NOT USED-
- Level: Upper
- Area: 195 Square Feet
- Dimensions: 13 X 15
Bedroom 4
- Description: -NOT USED-
- Level: Upper
- Area: 70 Square Feet
- Dimensions: 7 X 10
Dining room
- Description: -NOT USED-
- Level: Main
- Area: 255 Square Feet
- Dimensions: 15 X 17
Family room
- Level: Main
Kitchen
- Description: -NOT USED-
- Level: Main
- Area: 322 Square Feet
- Dimensions: 14 X 23
Living room
- Description: -NOT USED-
- Level: Main
- Area: 255 Square Feet
- Dimensions: 15 X 17
Recreation room
- Level: Lower
Other
- Level: Main
Heating
- Heat Pump, Wood Stove, Electric
Cooling
- Heat Pump, Attic Fan, Electric
Appliances
- Included: Disposal, Built-In Range, Dishwasher, Microwave, Oven, Dryer, Refrigerator, Washer, Water Heater, Electric Water Heater
Features
- Kitchen Island, Eat-in Kitchen, Formal/Separate Dining Room, Breakfast Area, Bar, Wainscotting, Bathroom - Walk-In Shower, Chair Railings, Recessed Lighting, 2 Story Ceilings, Dry Wall
- Flooring: Engineered Wood, Carpet, Tile/Brick, Wood
- Doors: Storm Door(s)
- Windows: Insulated Windows, Skylight(s)
- Basement: Full,Walk-Out Access,Exterior Entry,Partially Finished
- Number of fireplaces: 1
Interior area
- Total structure area: 4,424
- Total interior livable area: 4,124 sqft
- Finished area above ground: 3,104
- Finished area below ground: 1,020
Property
Parking
- Total spaces: 7
- Parking features: Garage Door Opener, Oversized, Concrete, Attached, Driveway
- Attached garage spaces: 2
- Uncovered spaces: 5
Accessibility
- Accessibility features: Accessible Doors
Features
- Levels: Two
- Stories: 2
- Patio & porch: Deck, Patio
- Exterior features: Sidewalks, Storage
- Pool features: None
- Has spa: Yes
- Spa features: Bath
- Frontage length: Road Frontage: 363
Lot
- Size: 3.23 Acres
- Features: Wooded, Rural, Backs to Trees, Level, Rear Yard
Details
- Additional structures: Above Grade, Below Grade
- Parcel number: 09F160092000
- Zoning: RESIDENTIAL
- Special conditions: Standard
- Other equipment: Intercom
Construction
Type & style
- Home type: SingleFamily
- Architectural style: Colonial
- Property subtype: Single Family Residence
Materials
- Stick Built, Vinyl Siding, Stone
- Foundation: Block
- Roof: Shingle,Asphalt
Condition
- Very Good
- New construction: No
- Year built: 1989
Utilities & green energy
- Sewer: Septic Exists
- Water: Well
- Utilities for property: Cable Available
Community & HOA
Community
- Security: Smoke Detector(s)
- Subdivision: Rural Gettysburg
HOA
- Has HOA: No
Location
- Region: Gettysburg
- Municipality: CUMBERLAND TWP
Financial & listing details
- Price per square foot: $145/sqft
- Tax assessed value: $425,000
- Annual tax amount: $4,881
- Date on market: 10/17/2025
- Listing agreement: Exclusive Right To Sell
- Listing terms: Conventional,VA Loan,Cash
- Inclusions: Washer / Dryer
- Ownership: Fee Simple
Estimated market value
Not available
Estimated sales range
Not available
Not available
Price history
Price history
| Date | Event | Price |
|---|---|---|
| 1/13/2026 | Pending sale | $600,000$145/sqft |
Source: | ||
| 10/17/2025 | Listed for sale | $600,000-4%$145/sqft |
Source: | ||
| 8/14/2025 | Listing removed | $625,000$152/sqft |
Source: | ||
| 7/25/2025 | Listed for sale | $625,000+50.6%$152/sqft |
Source: | ||
| 6/18/2015 | Sold | $415,000-4.6%$101/sqft |
Source: Agent Provided Report a problem | ||
Public tax history
Public tax history
| Year | Property taxes | Tax assessment |
|---|---|---|
| 2025 | $7,931 +3.9% | $425,000 |
| 2024 | $7,633 +0.6% | $425,000 |
| 2023 | $7,585 +3.1% | $425,000 |
Find assessor info on the county website
BuyAbility℠ payment
Est. payment
$3,597/mo
Principal & interest
$2787
Property taxes
$600
Home insurance
$210
Climate risks
Neighborhood: 17325
Nearby schools
GreatSchools rating
- 5/10Lincoln El SchoolGrades: K-5Distance: 4.6 mi
- 8/10Gettysburg Area Middle SchoolGrades: 6-8Distance: 4.5 mi
- 6/10Gettysburg Area High SchoolGrades: 9-12Distance: 6.6 mi
Schools provided by the listing agent
- District: Gettysburg Area
Source: Bright MLS. This data may not be complete. We recommend contacting the local school district to confirm school assignments for this home.
- Loading
