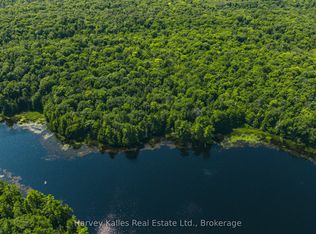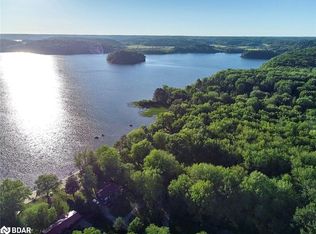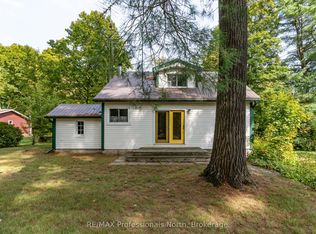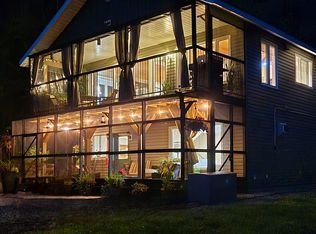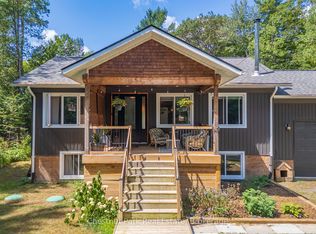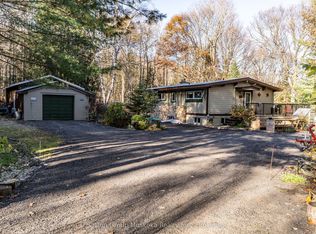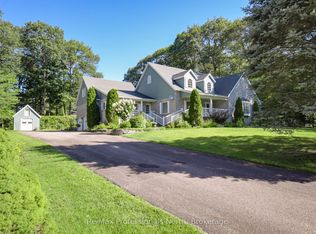Attention Investors - end users - live / work - value here! Approx 11 acres, Approx 700 ft frontage on Muskoka's busy arterial roads / intersection at Windermere Road & Raymond Road - 4500-6000 daily summer vehicles and 3100+ year round! Excellent visibility 2023 clean ESA parking for approx 35 vehicles! 3000 sf commercial use building currently automotive repair 1000 sf two bay w/2017 equip: 10,000 lb hoist, Tire balancer, Tire machine. 160 psi compressor. Two 10 ft doors with 12' 4" clear height. Location registered to issue safety certification permits (new owner must reapply) for car heavy truck and motorcycles! 2000 SF Showroom/Office & Separate 1000 sf renovated 3br bungalow too! Separate metre with 200 amp service. Commercially zoned with numerous possibilities! Automotive service - Specialty retail or dealership - dry marine, repair & storage - Cannabis Store - restaurant - convenience store or combination of them all! Beautiful rear acreage with forest and trails! Seller Take Back Mortgage at 5% w/50% Down Will Be Considered For Qualified Buyer.
For sale
C$1,098,888
949 Raymond Rd, Muskoka Lakes, ON P0B 1M0
3beds
1baths
Single Family Residence
Built in ----
13.92 Acres Lot
$-- Zestimate®
C$--/sqft
C$-- HOA
What's special
- 120 days |
- 32 |
- 0 |
Zillow last checked: 8 hours ago
Listing updated: January 08, 2026 at 10:34am
Listed by:
THE LIND REALTY TEAM INC.
Source: TRREB,MLS®#: X12438126 Originating MLS®#: Toronto Regional Real Estate Board
Originating MLS®#: Toronto Regional Real Estate Board
Facts & features
Interior
Bedrooms & bathrooms
- Bedrooms: 3
- Bathrooms: 1
Primary bedroom
- Level: Main
- Dimensions: 3.05 x 6.68
Bedroom 2
- Level: Basement
- Dimensions: 3.44 x 4.56
Bedroom 3
- Level: Basement
- Dimensions: 3.3 x 3.63
Family room
- Level: Basement
- Dimensions: 5.55 x 6.68
Kitchen
- Level: Main
- Dimensions: 3.8 x 4.89
Living room
- Level: Main
- Dimensions: 4.74 x 5.25
Heating
- Baseboard, Electric
Cooling
- None
Features
- Other
- Basement: Finished,Full
- Has fireplace: Yes
- Fireplace features: Wood Burning Stove
Interior area
- Living area range: 700-1100 null
Video & virtual tour
Property
Parking
- Total spaces: 40
- Parking features: Private
- Has garage: Yes
Features
- Exterior features: Backs On Green Belt, Privacy, Year Round Living
- Pool features: None
- Has spa: Yes
- Spa features: Hot Tub
- Has view: Yes
- View description: Clear
- Waterfront features: None, Creek
Lot
- Size: 13.92 Acres
- Features: Clear View, Greenbelt/Conservation, School Bus Route, Wooded/Treed, Irregular Lot
- Topography: Level,Wooded/Treed
Details
- Additional structures: Workshop
- Parcel number: 481340364
Construction
Type & style
- Home type: SingleFamily
- Architectural style: Bungalow
- Property subtype: Single Family Residence
Materials
- Vinyl Siding
- Foundation: Concrete
- Roof: Asphalt Shingle
Utilities & green energy
- Sewer: Septic
- Water: Drilled Well
Community & HOA
Location
- Region: Muskoka Lakes
Financial & listing details
- Annual tax amount: C$1,845
- Date on market: 10/1/2025
THE LIND REALTY TEAM INC.
By pressing Contact Agent, you agree that the real estate professional identified above may call/text you about your search, which may involve use of automated means and pre-recorded/artificial voices. You don't need to consent as a condition of buying any property, goods, or services. Message/data rates may apply. You also agree to our Terms of Use. Zillow does not endorse any real estate professionals. We may share information about your recent and future site activity with your agent to help them understand what you're looking for in a home.
Price history
Price history
Price history is unavailable.
Public tax history
Public tax history
Tax history is unavailable.Climate risks
Neighborhood: P0B
Nearby schools
GreatSchools rating
No schools nearby
We couldn't find any schools near this home.
- Loading
