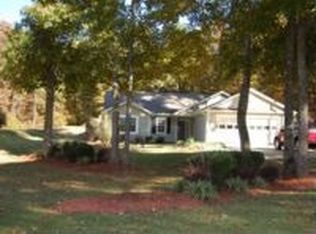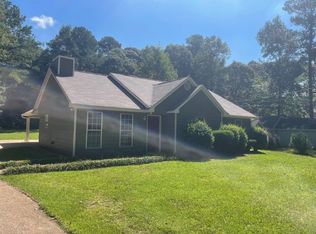Immaculate 3 bedroom ranch offering popular split bedroom plan. Large great room with vaulted beamed ceiling and corner fireplace. Galley style kitchen with abundance of cabinetry flows into the tiled dining area. Master bedroom with trey ceiling and master bath with double vanity, garden tub and separate shower. Fresh paint and new carpet make this one move in ready. Outbuilding for added storage space. Super nice....won't last long!
This property is off market, which means it's not currently listed for sale or rent on Zillow. This may be different from what's available on other websites or public sources.

