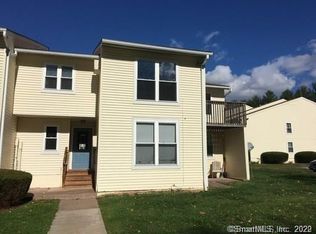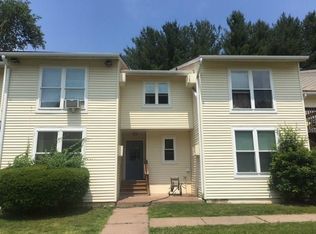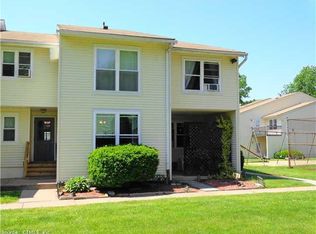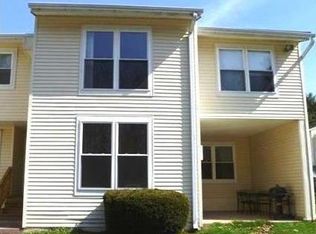COVETED END UNIT and Hard-to-find townhouse style in this complex. Great value for a 2 BR, 1 1/2 bath townhouse with an attached garage. New flooring throughout - new carpeting on stairs, hallway and BRs, Vinyl Click in Upstairs Bath and laminate throughout downstairs area. Freshly painted interior. Nice layout - spacious living room/dining area with portable AC unit. Great size MBR with plenty of closet space and window unit AC. You will love the convenience of the attached garage, as well as the upstairs laundry area with almost new washer and dryer! Complex offers an outdoor in-ground pool, tennis and basketball. Complex has Pet Rule : maximum of 2 indoor cats; no dogs are allowed even with visitors. NOTE: This unit must be OWNER OCCUPIED for 2 YEARS prior to the possibility of renting it.
This property is off market, which means it's not currently listed for sale or rent on Zillow. This may be different from what's available on other websites or public sources.




