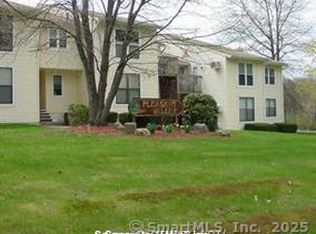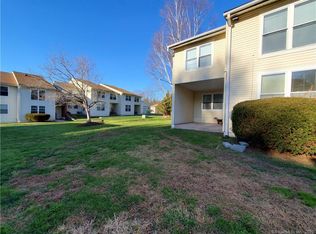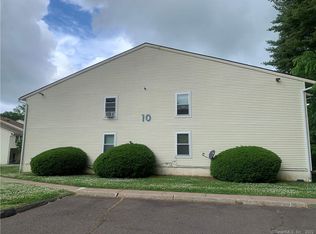Fabulous location! This first floor end unit is located in the back of the complex and looks out to a private & serene wooded area. This 1 bedroom home has been updated beautifully. The white cabinets in the eat-in kitchen really lighten up the space, there are beautiful laminate wood floors throughout the dining, living and bedroom while the kitchen and bathroom have tile. The bedroom is very spacious with fantastic closet space! The living and dining areas are open to each other and give the unit a more spacious feel. As the weather warms up you will love sitting on the patio and sipping your coffee while enjoying the morning sun. The complex has a pool & tennis and is centrally located near shopping, restaurants and highway access To the right of the unit door is extra storage. Shared laundry is down the hall on same level. Fireplace does not remain.
This property is off market, which means it's not currently listed for sale or rent on Zillow. This may be different from what's available on other websites or public sources.



