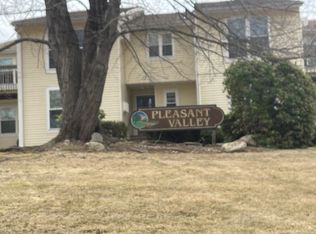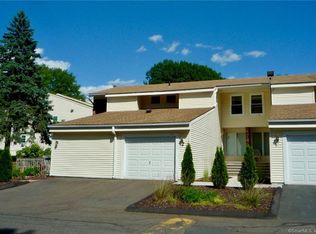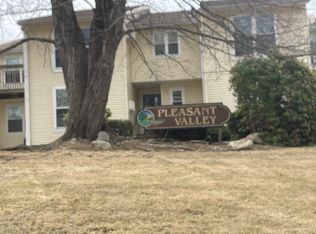Beautiful very good condition two-bedroom ranch style condo on second level at Pleasant Valley condos is immediately available. Large rooms include living room with vaulted ceiling and door to private deck. Kitchen and bathroom have been updated. This unit is bright with lots of natural light. Common laundry on first floor. Storage closet just outside of front entry door . Close proximity to shopping, commuter access and many conveniences. Association fee includes water, inground pool, basketball court, tennis courts, grounds maintenance, snow removal, property management, trash removal , and general liability insurance . Pet policy is only one cat allowed . No special assessments in place. Not FHA approved. Very convenient location with close proximity to the Buckland Shopping Mall. Excellent commuter access. Agent related to Seller. Do not miss viewing this beautiful condo!
This property is off market, which means it's not currently listed for sale or rent on Zillow. This may be different from what's available on other websites or public sources.



