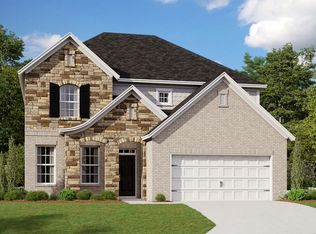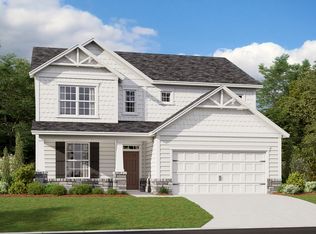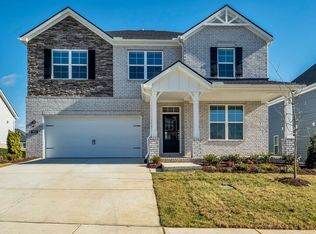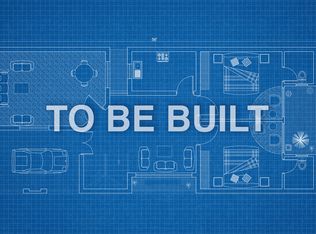Closed
$655,000
949 Pleasant Ridge Run Lot 389, Mount Juliet, TN 37122
5beds
3,107sqft
Single Family Residence, Residential
Built in 2025
-- sqft lot
$649,100 Zestimate®
$211/sqft
$3,542 Estimated rent
Home value
$649,100
$610,000 - $688,000
$3,542/mo
Zestimate® history
Loading...
Owner options
Explore your selling options
What's special
Step into the Ellington! The main floor layout of this home consists of a study with french doors, powder bathroom, large great room with a gorgeous stone fireplace, dining area and kitchen complete with gas cooktop, and apron stainless steel sink – This home also features a bedroom with walk-in closet and full bathroom on the main floor for guests! The second level features the primary suite with full bathroom and large walk-in closet, walk-in laundry room, 3 bedrooms, 1 additional full bathroom, and a loft area. The pictures in this listing are for concept and reference only, please see listing agent for full details! Stunning amenity center with state-of-the-art fitness center, pool, outdoor showers, farmers pavilion, and playground OPEN NOW!! **3.99% interest rate for 1st year with a Choice Lender! Limited time only! Speak with lender for details.**
Zillow last checked: 8 hours ago
Listing updated: November 05, 2025 at 09:21am
Listing Provided by:
Hayley Swindell 615-653-8025,
Beazer Homes
Bought with:
Geoff Edwards | The Legacy Group, 371599
LPT Realty LLC
Source: RealTracs MLS as distributed by MLS GRID,MLS#: 3039861
Facts & features
Interior
Bedrooms & bathrooms
- Bedrooms: 5
- Bathrooms: 4
- Full bathrooms: 3
- 1/2 bathrooms: 1
- Main level bedrooms: 1
Heating
- Central, Natural Gas
Cooling
- Central Air, Electric
Appliances
- Included: Electric Oven, Electric Range, Dishwasher, Disposal, ENERGY STAR Qualified Appliances, Microwave, Stainless Steel Appliance(s)
- Laundry: Electric Dryer Hookup, Washer Hookup
Features
- Extra Closets, Open Floorplan, Pantry, Walk-In Closet(s)
- Flooring: Carpet, Wood, Laminate, Tile
- Basement: None
- Number of fireplaces: 1
- Fireplace features: Gas, Great Room
Interior area
- Total structure area: 3,107
- Total interior livable area: 3,107 sqft
- Finished area above ground: 3,107
Property
Parking
- Total spaces: 2
- Parking features: Garage Faces Front, Concrete, Driveway
- Attached garage spaces: 2
- Has uncovered spaces: Yes
Features
- Levels: Two
- Stories: 2
- Patio & porch: Patio
- Pool features: Association
Lot
- Features: Sloped
- Topography: Sloped
Details
- Special conditions: Standard
Construction
Type & style
- Home type: SingleFamily
- Property subtype: Single Family Residence, Residential
Materials
- Brick
- Roof: Shingle
Condition
- New construction: Yes
- Year built: 2025
Utilities & green energy
- Sewer: Public Sewer
- Water: Public
- Utilities for property: Electricity Available, Natural Gas Available, Water Available, Underground Utilities
Green energy
- Green verification: ENERGY STAR Certified Homes
- Energy efficient items: HVAC, Windows, Water Heater
- Indoor air quality: Contaminant Control
Community & neighborhood
Location
- Region: Mount Juliet
- Subdivision: Waverly
HOA & financial
HOA
- Has HOA: Yes
- HOA fee: $65 monthly
- Amenities included: Clubhouse, Fitness Center, Playground, Pool, Underground Utilities, Trail(s)
- Services included: Recreation Facilities
Other
Other facts
- Available date: 08/15/2025
Price history
| Date | Event | Price |
|---|---|---|
| 11/5/2025 | Sold | $655,000-3%$211/sqft |
Source: | ||
| 8/20/2025 | Price change | $674,990-0.7%$217/sqft |
Source: | ||
| 8/1/2025 | Price change | $679,990-0.1%$219/sqft |
Source: | ||
| 7/30/2025 | Price change | $680,990+0.1%$219/sqft |
Source: | ||
| 6/18/2025 | Price change | $679,990-0.9%$219/sqft |
Source: | ||
Public tax history
Tax history is unavailable.
Neighborhood: 37122
Nearby schools
GreatSchools rating
- 7/10Stoner Creek Elementary SchoolGrades: PK-5Distance: 4.4 mi
- 6/10West Wilson Middle SchoolGrades: 6-8Distance: 4.8 mi
- 8/10Mt. Juliet High SchoolGrades: 9-12Distance: 4 mi
Schools provided by the listing agent
- Elementary: Stoner Creek Elementary
- Middle: West Wilson Middle School
- High: Mt. Juliet High School
Source: RealTracs MLS as distributed by MLS GRID. This data may not be complete. We recommend contacting the local school district to confirm school assignments for this home.
Get a cash offer in 3 minutes
Find out how much your home could sell for in as little as 3 minutes with a no-obligation cash offer.
Estimated market value$649,100
Get a cash offer in 3 minutes
Find out how much your home could sell for in as little as 3 minutes with a no-obligation cash offer.
Estimated market value
$649,100



