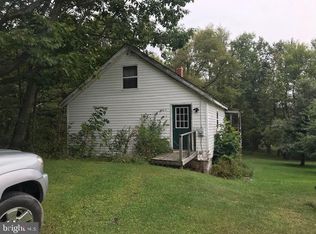Sold for $250,000 on 02/07/24
$250,000
949 Plank Rd, Fallentimber, PA 16639
3beds
2,444sqft
Single Family Residence
Built in 1986
12.18 Acres Lot
$291,900 Zestimate®
$102/sqft
$1,469 Estimated rent
Home value
$291,900
$263,000 - $321,000
$1,469/mo
Zestimate® history
Loading...
Owner options
Explore your selling options
What's special
A unique property.... Spacious 3 bedroom 2 bath split level home with a massive unfinished basement sitting on over 12 combined acres on three separate parcels. You can enjoy all the wildlife that will roam on your acreage and use the massive former mechanics garage for endless possibilities. There is a nice flow to the home which is great for entertaining The kitchen dining and living areas are connecting, a large bay window allows natural light to shine in. The kitchen is spacious and the appliances are included. The dining area has sliding glass doors to a private covered patio area, great space to relax or entertain your family and friends. A large full bath for guests is right off the main area. There are two nicely sized bedrooms and a master bedroom with bath. Newer bedroom windows and new hot water heater. So much potential with this property. Garage measures with a laser on the inside 39x55'5.
Zillow last checked: 8 hours ago
Listing updated: February 09, 2024 at 06:35am
Listed by:
Jessica Mastri 814-931-0426,
Re/max Results Realty Group
Bought with:
Aubrey Lidwell, RS347391
Century 21 Strayer & Assoc., Inc-altoona
Source: AHAR,MLS#: 73305
Facts & features
Interior
Bedrooms & bathrooms
- Bedrooms: 3
- Bathrooms: 2
- Full bathrooms: 2
Primary bedroom
- Level: Main
- Area: 155 Square Feet
- Dimensions: 12.4 x 12.5
Bedroom 1
- Level: Main
- Area: 112.5 Square Feet
- Dimensions: 12.5 x 9
Bedroom 2
- Level: Main
- Area: 150 Square Feet
- Dimensions: 12.5 x 12
Bathroom 1
- Level: Main
- Area: 63.9 Square Feet
- Dimensions: 9 x 7.1
Bathroom 2
- Level: Main
- Area: 36.9 Square Feet
- Dimensions: 4.1 x 9
Bonus room
- Description: Unfinished
- Level: Lower
- Area: 987.95 Square Feet
- Dimensions: 21.11 x 46.8
Dining room
- Level: Main
- Area: 112.5 Square Feet
- Dimensions: 9 x 12.5
Kitchen
- Level: Main
- Area: 121.52 Square Feet
- Dimensions: 12.4 x 9.8
Living room
- Level: Main
- Area: 251.25 Square Feet
- Dimensions: 12.5 x 20.1
Heating
- Oil, Coal, Hot Water
Cooling
- None
Appliances
- Included: Dishwasher, Range, Microwave, Oven, Refrigerator
Features
- Ceiling Fan(s)
- Flooring: Vinyl, Carpet, Laminate, Linoleum
- Windows: Combination, Insulated Windows
- Basement: Full
- Has fireplace: Yes
- Fireplace features: None
Interior area
- Total structure area: 2,444
- Total interior livable area: 2,444 sqft
- Finished area above ground: 1,222
- Finished area below ground: 1,222
Property
Parking
- Total spaces: 8
- Parking features: Additional Parking, Detached, Driveway, Garage
- Garage spaces: 8
Features
- Levels: Multi/Split
- Patio & porch: Covered, Patio
- Exterior features: Other
- Pool features: None
- Fencing: None
Lot
- Size: 12.18 Acres
- Features: Other, Wooded, Year Round Access
Details
- Additional structures: Garage(s)
- Parcel number: 1180L1700000040/1180L1700000024/1180L1700000014
- Zoning: Residential
- Special conditions: Standard
- Other equipment: Other
Construction
Type & style
- Home type: SingleFamily
- Architectural style: Other
- Property subtype: Single Family Residence
Materials
- Vinyl Siding
- Foundation: Block
- Roof: Metal,Shingle
Condition
- Year built: 1986
Utilities & green energy
- Sewer: Septic Tank
- Water: Public, Well
- Utilities for property: Electricity Connected, Sewer Connected
Community & neighborhood
Location
- Region: Fallentimber
- Subdivision: None
Other
Other facts
- Listing terms: Cash,Conventional
Price history
| Date | Event | Price |
|---|---|---|
| 2/7/2024 | Sold | $250,000-13.5%$102/sqft |
Source: | ||
| 10/16/2023 | Listed for sale | $289,000$118/sqft |
Source: | ||
Public tax history
| Year | Property taxes | Tax assessment |
|---|---|---|
| 2025 | $1,387 +2.4% | $22,050 +100% |
| 2024 | $1,354 | $11,025 |
| 2023 | $1,354 | $11,025 |
Find assessor info on the county website
Neighborhood: 16639
Nearby schools
GreatSchools rating
- 7/10Moshannon Valley El SchoolGrades: K-6Distance: 6.8 mi
- 6/10Moshannon Valley Junior-Senior High SchoolGrades: 7-12Distance: 7 mi

Get pre-qualified for a loan
At Zillow Home Loans, we can pre-qualify you in as little as 5 minutes with no impact to your credit score.An equal housing lender. NMLS #10287.
