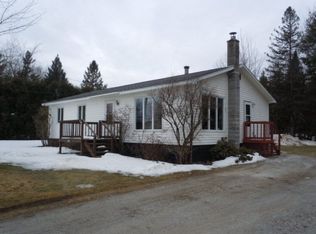Sold for $220,000
$220,000
949 Perry Mills Rd, Champlain, NY 12919
4beds
1,524sqft
Single Family Residence
Built in 1936
1.7 Acres Lot
$239,600 Zestimate®
$144/sqft
$1,895 Estimated rent
Home value
$239,600
$189,000 - $304,000
$1,895/mo
Zestimate® history
Loading...
Owner options
Explore your selling options
What's special
Welcome to this charming ranch-style home nestled in a serene corner lot with direct access to the picturesque Chazy River. This well-maintained property offers the perfect blend of comfort and tranquility. Upon entering, you are greeted by a spacious living area that exudes warmth and coziness, ideal for family gatherings or quiet evenings. The kitchen boasts ample cabinet space and modern appliances, making meal preparation a delight. Featuring four bedrooms, each offering abundant natural light and ample closet space, this home ensures comfort and privacy for every member of the household. The single bathroom is tastefully appointed with updated fixtures and a soothing color palette.
Outside, you have a newly built deck overlooking your side yard. A highlight of this property is the large detached two-car garage, providing plenty of space for vehicles and additional storage. Adjacent to the garage is a charming gardening barn, perfect for storing tools or pursuing hobbies. The backyard is a nature lover's paradise, with direct access to the beautiful Chazy River where you can unwind and enjoy peaceful moments amidst nature's beauty. Imagine spending leisurely afternoons simply relaxing by the water's edge.
Located in close proximity to grocery stores, I87, and the Canadian border this homes location provides comfort while still close to amenities.
Don't miss the opportunity to make this wonderful property your own - schedule a showing today and envision yourself living in this idyllic retreat!
Zillow last checked: 8 hours ago
Listing updated: January 17, 2025 at 08:41am
Listed by:
Zachary Latinville,
KW Platform
Bought with:
Michael Tumbarello, 10401367441
LB House To Home Realty
Source: ACVMLS,MLS#: 202516
Facts & features
Interior
Bedrooms & bathrooms
- Bedrooms: 4
- Bathrooms: 1
- Full bathrooms: 1
Bedroom 1
- Features: Carpet
- Level: First
- Area: 208 Square Feet
- Dimensions: 13 x 16
Bedroom 3
- Features: Carpet
- Level: First
- Area: 121 Square Feet
- Dimensions: 11 x 11
Bedroom 4
- Features: Carpet
- Level: First
- Area: 187 Square Feet
- Dimensions: 11 x 17
Bathroom
- Features: Linoleum
- Level: First
- Area: 64 Square Feet
- Dimensions: 8 x 8
Family room
- Features: Carpet
- Level: First
- Area: 192 Square Feet
- Dimensions: 12 x 16
Kitchen
- Features: Linoleum
- Level: First
- Area: 221 Square Feet
- Dimensions: 13 x 17
Laundry
- Features: Linoleum
- Level: First
- Area: 60 Square Feet
- Dimensions: 10 x 6
Living room
- Features: Carpet
- Level: First
- Area: 272 Square Feet
- Dimensions: 17 x 16
Heating
- Baseboard, Hot Water, Oil
Cooling
- None
Appliances
- Included: ENERGY STAR Qualified Appliances, Gas Oven, Gas Range, Oil Water Heater, Refrigerator, Stainless Steel Appliance(s), Washer/Dryer
- Laundry: Laundry Room, Main Level
Features
- Low Flow Plumbing Fixtures
- Flooring: Carpet, Linoleum
- Windows: Double Pane Windows, Vinyl Clad Windows
- Basement: Block,Exterior Entry,Unfinished
Interior area
- Total structure area: 1,524
- Total interior livable area: 1,524 sqft
- Finished area above ground: 1,524
- Finished area below ground: 0
Property
Parking
- Parking features: Asphalt, Driveway, Garage Door Opener, Garage Faces Front, Storage
- Has garage: Yes
Features
- Levels: One
- Patio & porch: Deck, Rear Porch, Side Porch
- Exterior features: Storage
- Pool features: None
- Fencing: None
- Has view: Yes
- View description: River
- Has water view: Yes
- Water view: River
- Frontage type: River
Lot
- Size: 1.70 Acres
- Features: Back Yard, Corner Lot, Front Yard, Level
- Topography: Level
Details
- Additional structures: Barn(s)
- Parcel number: 32.11.11
Construction
Type & style
- Home type: SingleFamily
- Architectural style: Ranch
- Property subtype: Single Family Residence
Materials
- Asphalt, Vinyl Siding
- Foundation: Block
- Roof: Asphalt
Condition
- Updated/Remodeled
- New construction: No
- Year built: 1936
Utilities & green energy
- Sewer: Septic Tank
- Water: Well Drilled
Green energy
- Energy efficient items: Appliances, Roof, Windows
Community & neighborhood
Location
- Region: Champlain
Other
Other facts
- Listing agreement: Exclusive Right To Sell
- Listing terms: Cash,Conventional,USDA Loan,VA Loan
- Road surface type: Paved
Price history
| Date | Event | Price |
|---|---|---|
| 10/11/2024 | Sold | $220,000-2.2%$144/sqft |
Source: | ||
| 8/14/2024 | Pending sale | $225,000$148/sqft |
Source: | ||
| 8/5/2024 | Price change | $225,000-4.3%$148/sqft |
Source: | ||
| 7/29/2024 | Price change | $235,000-5.6%$154/sqft |
Source: | ||
| 7/24/2024 | Listed for sale | $249,000+4050%$163/sqft |
Source: | ||
Public tax history
| Year | Property taxes | Tax assessment |
|---|---|---|
| 2024 | -- | $162,600 +17.7% |
| 2023 | -- | $138,200 +19% |
| 2022 | -- | $116,100 +30.4% |
Find assessor info on the county website
Neighborhood: 12919
Nearby schools
GreatSchools rating
- 5/10Northeastern Clinton Senior High SchoolGrades: PK-12Distance: 5 mi
- 7/10Mooers Elementary SchoolGrades: PK-5Distance: 3.5 mi
