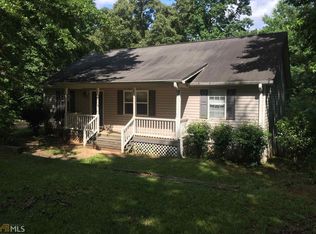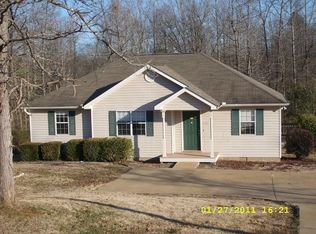PERFECTION AT EVERY TURN! You'll be blown away with all this Gentleman's farm has to offer. Custom Built almost 3000 square foot brick home placed on manicured 9.23 acre estate featuring varied ceiling heights, lots of natural light, split bedroom plan, sunroom, rocking chair front porch and master suite "To Die For". As an added bonus, this home also boasts a large commercial grade metal workshop wired for just about any project you decide to undertake, a fully equipped apartment with a complete kitchen and a professionally built barbeque smoke house that would be the envy of the most accomplished chef, Garden and Orchard with pear, plum, apricot, apple, and peach trees as well!! Call today for your private viewing!
This property is off market, which means it's not currently listed for sale or rent on Zillow. This may be different from what's available on other websites or public sources.

