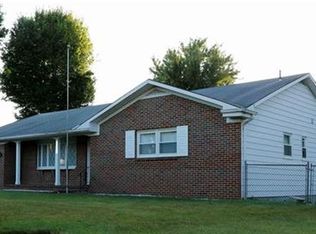Sold for $1,408,369 on 05/16/25
$1,408,369
949 New Dover Rd, Edison, NJ 08820
5beds
3,191sqft
Single Family Residence
Built in ----
10,240.96 Square Feet Lot
$1,431,700 Zestimate®
$441/sqft
$5,595 Estimated rent
Home value
$1,431,700
$1.30M - $1.57M
$5,595/mo
Zestimate® history
Loading...
Owner options
Explore your selling options
What's special
Beautiful New Construction 5-Bed, 5.5-Bath Home with 3,200 sq. ft. of Luxurious Living Space! This stunning residence boasts a modern, elegant design with top-tier features and finishes, ensuring comfort, convenience, and style throughout. Curb appeal abounds with a brick and stucco exterior, a charming horse-shoe driveway, and a grand double-door entrance. Inside, an inviting two-story foyer with soaring ceilings and gleaming hardwood floors sets the tone for the rest of the home. The first floor offers an open layout, perfect for entertaining. A formal dining room with a tray ceiling, spacious living room, and large family room with a cozy gas fireplace provide plenty of options for both formal and casual gatherings. The chef's kitchen is a standout, featuring recessed lighting, a center island, abundant storage, a large pantry, and sliders leading to the backyard. Additionally, you'll find a convenient half bath and a versatile 5th bedroom with its own full bathideal for guests, a home office, or a playroom. Upstairs, the master suite is a true retreat, with two walk-in closets and a luxurious master bath featuring a double vanity, a large soaking tub, and a stall shower. Bedroom #2 also has its own en-suite bath and walk-in closet. Bedrooms #3 and #4 are spacious and share a full bath. The home also includes a fully finished basement with a full bath and a wet bar complete with a microwaveperfect for entertaining or as additional living space. Choose your finishes now and make this dream home yours! With its exceptional design and ample space, this home won't last long. See the Features List for a full list of upgrades and amenities.
Zillow last checked: 8 hours ago
Listing updated: May 18, 2025 at 11:36am
Listed by:
JEFFREY GUALTIERI,
GUALTIERI GROUP REAL ESTATE 732-596-7751
Source: All Jersey MLS,MLS#: 2507154R
Facts & features
Interior
Bedrooms & bathrooms
- Bedrooms: 5
- Bathrooms: 6
- Full bathrooms: 5
- 1/2 bathrooms: 1
Primary bedroom
- Features: Two Sinks, Full Bath, Walk-In Closet(s)
- Area: 357
- Dimensions: 21 x 17
Bedroom 2
- Area: 192
- Dimensions: 16 x 12
Bedroom 3
- Area: 168
- Dimensions: 14 x 12
Bedroom 4
- Area: 168
- Dimensions: 14 x 12
Bathroom
- Features: Stall Shower and Tub, Two Sinks
Dining room
- Features: Formal Dining Room
- Area: 180
- Dimensions: 12 x 15
Family room
- Area: 240
- Length: 15
Kitchen
- Features: Granite/Corian Countertops, Kitchen Exhaust Fan, Kitchen Island, Pantry, Eat-in Kitchen, Separate Dining Area
- Area: 252
- Dimensions: 18 x 14
Living room
- Area: 204
- Dimensions: 12 x 17
Basement
- Area: 1057
Heating
- Zoned, See Remarks, Forced Air, Separate Furnaces
Cooling
- Zoned
Appliances
- Included: Dishwasher, Gas Range/Oven, Exhaust Fan, Refrigerator, Kitchen Exhaust Fan, Gas Water Heater
Features
- 1 Bedroom, Entrance Foyer, Kitchen, Bath Half, Living Room, Bath Full, Dining Room, Family Room, 4 Bedrooms, Laundry Room, Bath Second, Bath Third, None, Additional Bath
- Flooring: Wood
- Basement: Finished, Bath Full, Other Room(s)
- Number of fireplaces: 1
- Fireplace features: Gas
Interior area
- Total structure area: 3,191
- Total interior livable area: 3,191 sqft
Property
Parking
- Total spaces: 2
- Parking features: Asphalt, Circular Driveway, See Remarks, Garage, Attached, Garage Door Opener, Driveway, On Site, Paved
- Attached garage spaces: 2
- Has uncovered spaces: Yes
Features
- Levels: Two
- Stories: 2
- Exterior features: Sidewalk, Yard
Lot
- Size: 10,240 sqft
- Dimensions: 131.00 x 79.00
- Features: Level
Details
- Parcel number: 050087500000001101
- Zoning: RBB
Construction
Type & style
- Home type: SingleFamily
- Architectural style: Colonial
- Property subtype: Single Family Residence
Materials
- Roof: Asphalt
Condition
- Under Construction
- New construction: Yes
Utilities & green energy
- Gas: Natural Gas
- Sewer: Public Sewer
- Water: Public
- Utilities for property: Natural Gas Connected
Community & neighborhood
Community
- Community features: Sidewalks
Location
- Region: Edison
Other
Other facts
- Ownership: Fee Simple
Price history
| Date | Event | Price |
|---|---|---|
| 5/16/2025 | Sold | $1,408,369+0.6%$441/sqft |
Source: | ||
| 12/27/2024 | Pending sale | $1,399,500$439/sqft |
Source: | ||
| 12/27/2024 | Contingent | $1,399,500$439/sqft |
Source: | ||
| 12/11/2024 | Listed for sale | $1,399,500+7.7%$439/sqft |
Source: | ||
| 5/30/2024 | Listing removed | -- |
Source: | ||
Public tax history
| Year | Property taxes | Tax assessment |
|---|---|---|
| 2025 | $5,136 -45.7% | $89,600 -45.7% |
| 2024 | $9,458 +0.5% | $165,000 |
| 2023 | $9,410 0% | $165,000 |
Find assessor info on the county website
Neighborhood: Oak Tree
Nearby schools
GreatSchools rating
- NAJames Madison Primary Elementary SchoolGrades: K-2Distance: 0.6 mi
- 7/10John Adams Middle SchoolGrades: 6-8Distance: 0.4 mi
- 9/10J P Stevens High SchoolGrades: 9-12Distance: 0.2 mi
Get a cash offer in 3 minutes
Find out how much your home could sell for in as little as 3 minutes with a no-obligation cash offer.
Estimated market value
$1,431,700
Get a cash offer in 3 minutes
Find out how much your home could sell for in as little as 3 minutes with a no-obligation cash offer.
Estimated market value
$1,431,700
