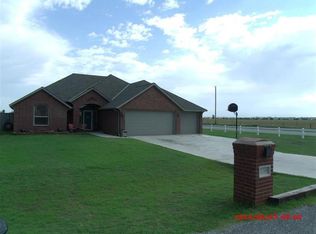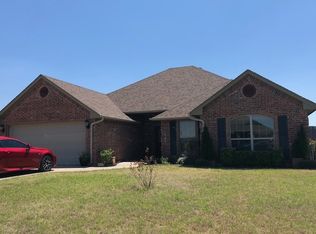Sold
$415,000
949 NE Rock Ridge Rd, Elgin, OK 73538
4beds
3baths
2,700sqft
Single Family Residence
Built in 2012
1.3 Acres Lot
$461,500 Zestimate®
$154/sqft
$2,390 Estimated rent
Home value
$461,500
$388,000 - $545,000
$2,390/mo
Zestimate® history
Loading...
Owner options
Explore your selling options
What's special
Discover the perfect blend of comfort and elegance in this charming new listing, expertly designed for both relaxation and entertainment! This lovely home features 4 cozy bedrooms (or 3 and a bonus room), 2 full baths, 2 half baths, office and luxurious primary suite all situated on 1.3 acres! Primary suite boasts sitting area ideal for unwinding with a good book or a convenient workout space, accompanied by ensuite bath equipped with double sinks, whirlpool tub and separate shower for ultimate relaxation and moves right into the oversized laundry room with sink, window and tons of added storage! Step into the heart of the home to find an open floor plan integrating the living area with kitchen featuring granite countertops, stainless appliances, and superb built-ins perfect for hosting gatherings! Large bonus room with bath upstairs offers flexibility as either a 4th bedroom or media room to fit your lifestyle. Other downstairs bedrooms share Jack and Jill bath with granite counters and double sinks. Storage is plentiful throughout the home with large closets and cabinetry throughout. Step outside onto large covered back patio and take in the soothing views of the water! Roof replaced October 2023 with Class IV Impact Resistant shingles and 3 car garage for added protection from our Oklahoma weather! Call Tammy today at 580-585-0860 for your personal tour with the listing agent!
Zillow last checked: 8 hours ago
Listing updated: December 18, 2024 at 12:21pm
Listed by:
TAMMY NEUWIRTH 580-585-0860,
OKEY REALTY GROUP
Bought with:
Tammy Neuwirth
Okey Realty Group
Source: Lawton BOR,MLS#: 167412
Facts & features
Interior
Bedrooms & bathrooms
- Bedrooms: 4
- Bathrooms: 3
Kitchen
- Features: Breakfast Bar, Kitchen/Dining
Heating
- Fireplace(s), Central, Electric, Two or More
Cooling
- Central-Electric, Multi Units, Ceiling Fan(s)
Appliances
- Included: Electric, Microwave, Dishwasher, Disposal, Refrigerator, Gas Water Heater
- Laundry: Washer Hookup, Dryer Hookup, Utility Room
Features
- Kitchen Island, Walk-In Closet(s), Pantry, 8-Ft.+ Ceiling, Granite Counters, One Living Area
- Flooring: Carpet, Ceramic Tile
- Doors: Storm Door(s)
- Windows: Double Pane Windows, Window Coverings
- Attic: Floored
- Has fireplace: Yes
- Fireplace features: Gas, Insert
Interior area
- Total structure area: 2,700
- Total interior livable area: 2,700 sqft
Property
Parking
- Total spaces: 3
- Parking features: Auto Garage Door Opener, Garage Door Opener, Garage Faces Side, Double Driveway
- Garage spaces: 3
- Has uncovered spaces: Yes
Features
- Levels: One and One Half
- Patio & porch: Covered Patio, Covered Porch
- Exterior features: Fire Pit
- Has spa: Yes
- Spa features: Whirlpool
- Fencing: Wood,Wrought Iron
- Has view: Yes
- View description: Water
- Has water view: Yes
- Water view: Water
Lot
- Size: 1.30 Acres
Details
- Additional structures: Storm Cellar
Construction
Type & style
- Home type: SingleFamily
- Property subtype: Single Family Residence
Materials
- Brick Veneer
- Foundation: Slab
- Roof: Composition
Condition
- New construction: No
- Year built: 2012
Utilities & green energy
- Electric: Cotton Electric
- Gas: Natural
- Sewer: Aeration Septic
- Water: Rural District
Community & neighborhood
Security
- Security features: Carbon Monoxide Detector(s), Smoke/Heat Alarm
Location
- Region: Elgin
Other
Other facts
- Listing terms: Cash,Conventional,FHA,VA Loan
Price history
| Date | Event | Price |
|---|---|---|
| 12/17/2024 | Sold | $415,000-1%$154/sqft |
Source: Lawton BOR #167412 Report a problem | ||
| 11/15/2024 | Contingent | $419,000$155/sqft |
Source: Lawton BOR #167412 Report a problem | ||
| 11/1/2024 | Listed for sale | $419,000+46.2%$155/sqft |
Source: Lawton BOR #167412 Report a problem | ||
| 4/1/2019 | Sold | $286,500+618%$106/sqft |
Source: Lawton BOR #152660 Report a problem | ||
| 11/17/2012 | Listing removed | $39,900$15/sqft |
Source: NO COMPANY PROVIDED #130285 Report a problem | ||
Public tax history
Tax history is unavailable.
Neighborhood: 73538
Nearby schools
GreatSchools rating
- 8/10Elgin Elementary SchoolGrades: PK-4Distance: 13.6 mi
- 7/10Elgin Middle SchoolGrades: 5-8Distance: 13.6 mi
- 8/10Elgin High SchoolGrades: 9-12Distance: 13.7 mi
Schools provided by the listing agent
- Elementary: Elgin
- Middle: Elgin
- High: Elgin
Source: Lawton BOR. This data may not be complete. We recommend contacting the local school district to confirm school assignments for this home.

Get pre-qualified for a loan
At Zillow Home Loans, we can pre-qualify you in as little as 5 minutes with no impact to your credit score.An equal housing lender. NMLS #10287.
Sell for more on Zillow
Get a free Zillow Showcase℠ listing and you could sell for .
$461,500
2% more+ $9,230
With Zillow Showcase(estimated)
$470,730
