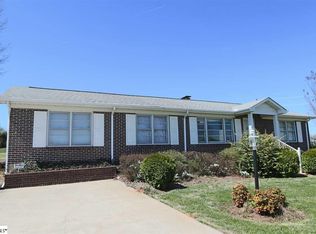Sold for $325,000
$325,000
949 Jones Mill Rd, Fountain Inn, SC 29644
3beds
1,332sqft
Single Family Residence, Residential
Built in 2003
0.87 Acres Lot
$329,000 Zestimate®
$244/sqft
$1,721 Estimated rent
Home value
$329,000
$309,000 - $349,000
$1,721/mo
Zestimate® history
Loading...
Owner options
Explore your selling options
What's special
Welcome to your perfect blend of country charm and city convenience! Nestled on just under an acre, this beautifully maintained 3-bedroom, 2-bathroom home is located less than 2 miles from the heart of downtown Fountain Inn, SC. Step inside to discover a warm and inviting layout featuring spacious living areas filled with natural light. The kitchen has ample cabinetry and flows seamlessly into the dining and living spaces — ideal for entertaining or relaxing evenings at home. The bedrooms are generously sized, and the bathrooms are tastefully updated, adding to the home's comfort and style. Outside, enjoy the peace and privacy of a large lot surrounded by nature. Whether you’re sipping coffee on the porch, gardening, or hosting summer barbecues, this backyard is your personal escape. A spacious driveway and plenty of room for outdoor activities make this home as practical as it is picturesque. With quick access to local shops, dining, parks, and highly-rated schools, this property combines the best of both worlds — a tranquil lifestyle with all the amenities just minutes away. Don’t miss your chance to own a slice of serenity in one of the Upstate’s most desirable areas! This home has also been successfully used as an AirBnb and can be sold fully furnished.
Zillow last checked: 8 hours ago
Listing updated: July 14, 2025 at 11:07am
Listed by:
Stephanie Clowser 864-525-5055,
XSell Upstate
Bought with:
Esther Phillips
Bluefield Realty Group
Source: Greater Greenville AOR,MLS#: 1554521
Facts & features
Interior
Bedrooms & bathrooms
- Bedrooms: 3
- Bathrooms: 2
- Full bathrooms: 2
- Main level bathrooms: 2
- Main level bedrooms: 3
Primary bedroom
- Area: 132
- Dimensions: 11 x 12
Bedroom 2
- Area: 81
- Dimensions: 9 x 9
Bedroom 3
- Area: 90
- Dimensions: 9 x 10
Primary bathroom
- Features: Double Sink, Full Bath, Tub/Shower, Walk-In Closet(s)
- Level: Main
Dining room
- Area: 132
- Dimensions: 11 x 12
Kitchen
- Area: 132
- Dimensions: 12 x 11
Living room
- Area: 224
- Dimensions: 14 x 16
Heating
- Natural Gas
Cooling
- Central Air, Electric
Appliances
- Included: Dishwasher, Disposal, Dryer, Refrigerator, Washer, Range, Microwave, Electric Water Heater
- Laundry: 1st Floor, Laundry Closet, In Kitchen, Electric Dryer Hookup, Washer Hookup
Features
- High Ceilings, Ceiling Fan(s), Vaulted Ceiling(s), Ceiling Smooth, Laminate Counters
- Flooring: Carpet, Luxury Vinyl
- Windows: Tilt Out Windows, Vinyl/Aluminum Trim, Insulated Windows
- Basement: None
- Attic: Pull Down Stairs,Storage
- Has fireplace: No
- Fireplace features: None
Interior area
- Total structure area: 1,332
- Total interior livable area: 1,332 sqft
Property
Parking
- Total spaces: 1
- Parking features: Attached, Garage Door Opener, Driveway, Concrete
- Attached garage spaces: 1
- Has uncovered spaces: Yes
Features
- Levels: One
- Stories: 1
- Patio & porch: Front Porch
Lot
- Size: 0.87 Acres
- Features: Sidewalk, Sloped, Few Trees, 1/2 - Acre
Details
- Parcel number: 0556010101002
Construction
Type & style
- Home type: SingleFamily
- Architectural style: Traditional
- Property subtype: Single Family Residence, Residential
Materials
- Vinyl Siding
- Foundation: Crawl Space
- Roof: Architectural
Condition
- Year built: 2003
Utilities & green energy
- Sewer: Septic Tank
- Water: Public
- Utilities for property: Underground Utilities
Community & neighborhood
Security
- Security features: Smoke Detector(s)
Community
- Community features: None
Location
- Region: Fountain Inn
- Subdivision: None
Price history
| Date | Event | Price |
|---|---|---|
| 7/11/2025 | Sold | $325,000$244/sqft |
Source: | ||
| 5/27/2025 | Contingent | $325,000$244/sqft |
Source: | ||
| 5/20/2025 | Price change | $325,000-3%$244/sqft |
Source: | ||
| 4/18/2025 | Listed for sale | $335,000+4.7%$252/sqft |
Source: | ||
| 2/24/2025 | Listing removed | $320,000$240/sqft |
Source: | ||
Public tax history
| Year | Property taxes | Tax assessment |
|---|---|---|
| 2024 | $2,911 +325.2% | $153,720 |
| 2023 | $685 +5.4% | $153,720 |
| 2022 | $650 +0.8% | $153,720 |
Find assessor info on the county website
Neighborhood: 29644
Nearby schools
GreatSchools rating
- 6/10Bryson Elementary SchoolGrades: K-5Distance: 1.2 mi
- 3/10Bryson Middle SchoolGrades: 6-8Distance: 2.8 mi
- 9/10Hillcrest High SchoolGrades: 9-12Distance: 2.7 mi
Schools provided by the listing agent
- Elementary: Bryson
- Middle: Bryson
- High: Fountain Inn High
Source: Greater Greenville AOR. This data may not be complete. We recommend contacting the local school district to confirm school assignments for this home.
Get a cash offer in 3 minutes
Find out how much your home could sell for in as little as 3 minutes with a no-obligation cash offer.
Estimated market value$329,000
Get a cash offer in 3 minutes
Find out how much your home could sell for in as little as 3 minutes with a no-obligation cash offer.
Estimated market value
$329,000
