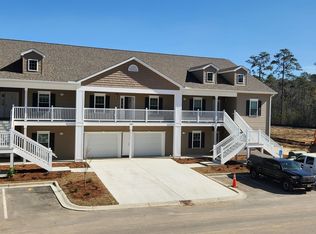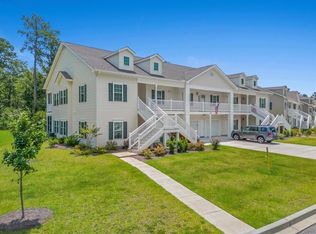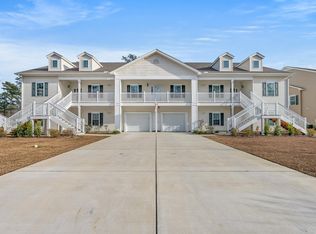TO BE BUILT!! Feb 2023 delivery date. Builder will hold the price until end of Feb 2022, act now before price increase. BRAND NEW 1st FLR UNIT with wooded views, very private building location.Check out this new 1st floor condo unit with a garage. Gas furance, hot water heater and gas cooktop, SS appl, granite all standard. Oh and did I mention a very private location!! Wonderful deal on a BRAND NEW condo in Marcliffe West! WHY purchase a resale when you can have NEW. The floorplans also offers a very open and livable concept. Time to make all selections. Contact your real estate agent today to show you this unit.
This property is off market, which means it's not currently listed for sale or rent on Zillow. This may be different from what's available on other websites or public sources.


