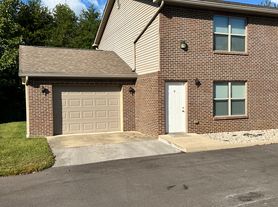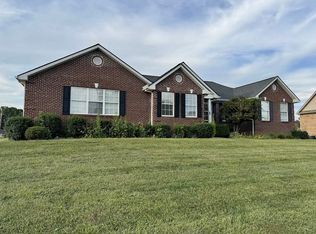All utilities included. Fully furnished! No smoking, 3-6 month lease.
We can lease these units from November 1st to end of April.
All utilities included. Fully furnished! No smoking, 3-6 month lease.
We can lease these units from November 1st to end of April.
House for rent
Accepts Zillow applications
$3,000/mo
949 Hideaway Dr, Somerset, KY 42503
4beds
2,630sqft
Price may not include required fees and charges.
Single family residence
Available now
No pets
Central air
In unit laundry
-- Parking
Forced air
What's special
- 16 days |
- -- |
- -- |
Travel times
Facts & features
Interior
Bedrooms & bathrooms
- Bedrooms: 4
- Bathrooms: 3
- Full bathrooms: 3
Heating
- Forced Air
Cooling
- Central Air
Appliances
- Included: Dishwasher, Dryer, Microwave, Oven, Refrigerator, Washer
- Laundry: In Unit
Interior area
- Total interior livable area: 2,630 sqft
Property
Parking
- Details: Contact manager
Features
- Exterior features: Heating system: Forced Air, Utilities included in rent
Details
- Parcel number: 0502134
Construction
Type & style
- Home type: SingleFamily
- Property subtype: Single Family Residence
Community & HOA
Location
- Region: Somerset
Financial & listing details
- Lease term: 6 Month
Price history
| Date | Event | Price |
|---|---|---|
| 10/13/2025 | Listed for rent | $3,000$1/sqft |
Source: Zillow Rentals | ||
| 5/30/2025 | Sold | $406,000-8.8%$154/sqft |
Source: | ||
| 5/20/2025 | Pending sale | $445,000$169/sqft |
Source: | ||
| 5/8/2025 | Contingent | $445,000$169/sqft |
Source: | ||
| 4/8/2025 | Price change | $445,000-1.1%$169/sqft |
Source: | ||

