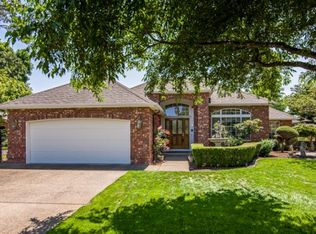High-end home perfect for entertaining. Gourmet Kitchen, Commercial stove, white oak floors, custom beams designed by local artist & cable railing staircase. High-end light fixtures & accessory lighting throughout. Main-level master suite w/two walk-in closets & soak tub. Family room w/polished concrete floors, wet bar, wired for sound & glass garage door opens to patio. Cabana with water & electric. Two 2 car garages, RV Parking.
This property is off market, which means it's not currently listed for sale or rent on Zillow. This may be different from what's available on other websites or public sources.

