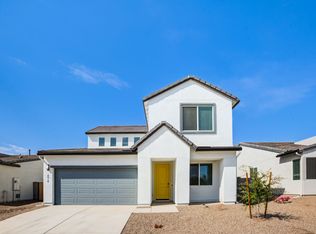Modern elegance meets thoughtful design in this newly built home in Serene at South Mountain gated community. Two-story home offers 4 bed, 3 bath & a host of high-end finishes throughout. From the moment you arrive, you'll be captivated by the stone fascia, stylish pop-out accents, and a flat tile roof a modern, sought-after design. Vaulted ceilings in the great room w/ double glass sliding doors. The chef's kitchen is a true showstopper, featuring an oversized white quartz center island, shaker-style cabinets w/ crown molding, sleek subway tile backsplash & premium SS under-mount sink. A full walk-in pantry and a plethora of cabinets ensure you have all the storage you need. The spacious primary suite is conveniently located downstairs & offers serene South Mountain views. The en-suite bath includes a luxurious freestanding soaking tub w/ wall-mounted faucet, double vanities & floor-to-ceiling tiled shower & generous walk-in closet. Secondary bedroom downstairs, along w/ full bath featuring a tub-shower combo. Upstairs is perfectly framed with panoramic views of Camelback Mountain & South Mountain. You'll find 2 additional bedrooms, a stylish bathroom w/ double vanities & a cozy niche area on the loft landingperfect for a home office or gaming space.The oversized laundry room is a dream with quartz countertops, wash sink, a window for natural light & abundant storage. The home is complete with elegant LVP flooring in a rich wood grain (no carpet!), 4-inch baseboards, and upgraded brushed nickel hardware throughout. With a two-car garage and a generous coat closet, this home combines functionality with luxury. Enjoy community park, BBQ area, and nearby hiking!
House for rent
Accepts Zillow applications
$2,995/mo
949 E Desert Ln, Phoenix, AZ 85042
4beds
2,106sqft
Price may not include required fees and charges.
Singlefamily
Available now
No pets
Central air
Dryer included laundry
4 Parking spaces parking
Electric
What's special
South mountain viewsFlat tile roofFull walk-in pantryShaker-style cabinetsStylish bathroomSleek subway tile backsplashLuxurious freestanding soaking tub
- 63 days
- on Zillow |
- -- |
- -- |
Travel times
Facts & features
Interior
Bedrooms & bathrooms
- Bedrooms: 4
- Bathrooms: 3
- Full bathrooms: 3
Heating
- Electric
Cooling
- Central Air
Appliances
- Included: Dryer, Stove, Washer
- Laundry: Dryer Included, In Unit, Washer Hookup, Washer Included
Features
- Breakfast Bar, Double Vanity, Separate Shwr & Tub, Walk In Closet
Interior area
- Total interior livable area: 2,106 sqft
Property
Parking
- Total spaces: 4
- Parking features: Covered
- Details: Contact manager
Features
- Stories: 2
- Exterior features: Contact manager
Details
- Parcel number: 30018905
Construction
Type & style
- Home type: SingleFamily
- Property subtype: SingleFamily
Materials
- Roof: Tile
Condition
- Year built: 2025
Community & HOA
Community
- Security: Gated Community
Location
- Region: Phoenix
Financial & listing details
- Lease term: Contact For Details
Price history
| Date | Event | Price |
|---|---|---|
| 7/1/2025 | Price change | $2,995-13.2%$1/sqft |
Source: ARMLS #6864391 | ||
| 5/20/2025 | Listing removed | $549,000$261/sqft |
Source: | ||
| 5/20/2025 | Price change | $3,450+19%$2/sqft |
Source: ARMLS #6864391 | ||
| 5/10/2025 | Listed for rent | $2,899$1/sqft |
Source: ARMLS #6864391 | ||
| 4/2/2025 | Listed for sale | $549,000$261/sqft |
Source: | ||
![[object Object]](https://photos.zillowstatic.com/fp/2b903e5c13fc9e4f3be63d221892f8fe-p_i.jpg)
