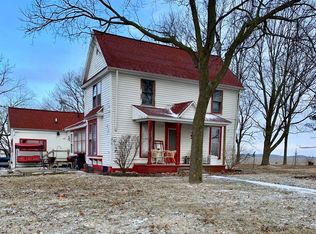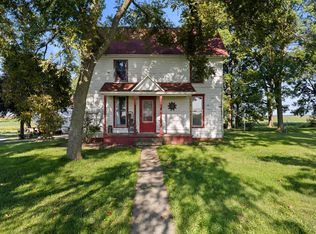Closed
$204,000
949 Catlin Homer Rd, Homer, IL 61849
4beds
1,575sqft
Single Family Residence
Built in 1960
-- sqft lot
$205,500 Zestimate®
$130/sqft
$1,232 Estimated rent
Home value
$205,500
$183,000 - $224,000
$1,232/mo
Zestimate® history
Loading...
Owner options
Explore your selling options
What's special
Experience rural living with this ranch-style home nestled on over an acre of land. Boasting 4 bedrooms and 2 full bathrooms, this residence offers not one, but two distinct living spaces, providing an abundance of room to unwind and entertain. Step into the welcoming embrace of an open floor plan, seamlessly connecting the living room, dining area, and kitchen, fostering an inviting atmosphere for gatherings of all sizes. Sunlight bathes the interior through large windows that offer sweeping views of your expansive property, creating a tranquil ambiance. Beyond the main living areas, a spacious family room awaits, providing additional versatile space. The allure of this property extends outdoors with a front porch and back deck, perfect for country evenings, surrounded by meticulously crafted landscaping that enhances the natural beauty of the surroundings. Delight in the convenience of a 24 x 36 workshop/garage, fulfilling all your storage requirements, complemented by an attached 2-car garage for added convenience. This home underwent a comprehensive remodel in 2017, encompassing a new roof, siding, windows, kitchen, bathrooms, paint, flooring, exterior doors, HVAC, water heater, and plumbing, ensuring modern comfort while retaining its timeless charm. If you're in pursuit of the idyllic rural lifestyle - don't miss your chance to experience the ultimate in country living - schedule your viewing today.
Zillow last checked: 8 hours ago
Listing updated: October 20, 2023 at 07:34am
Listing courtesy of:
Dawn Coyne (217)721-9272,
KELLER WILLIAMS-TREC,
Michelle Murphy 217-493-8549,
KELLER WILLIAMS-TREC
Bought with:
Carrie Johnston
Taylor Realty Associates
Source: MRED as distributed by MLS GRID,MLS#: 11873905
Facts & features
Interior
Bedrooms & bathrooms
- Bedrooms: 4
- Bathrooms: 2
- Full bathrooms: 2
Primary bedroom
- Features: Bathroom (Full)
- Level: Main
- Area: 168 Square Feet
- Dimensions: 14X12
Bedroom 2
- Level: Main
- Area: 99 Square Feet
- Dimensions: 11X9
Bedroom 3
- Level: Main
- Area: 168 Square Feet
- Dimensions: 14X12
Bedroom 4
- Level: Main
- Area: 99 Square Feet
- Dimensions: 11X9
Dining room
- Level: Main
- Area: 110 Square Feet
- Dimensions: 11X10
Family room
- Level: Main
- Area: 240 Square Feet
- Dimensions: 20X12
Kitchen
- Level: Main
- Area: 121 Square Feet
- Dimensions: 11X11
Living room
- Level: Main
- Area: 247 Square Feet
- Dimensions: 19X13
Heating
- Natural Gas
Cooling
- Central Air
Features
- Basement: Crawl Space
Interior area
- Total structure area: 1,575
- Total interior livable area: 1,575 sqft
- Finished area below ground: 0
Property
Parking
- Total spaces: 2
- Parking features: On Site, Garage Owned, Attached, Detached, Garage
- Attached garage spaces: 2
Accessibility
- Accessibility features: No Disability Access
Features
- Stories: 1
Details
- Parcel number: 25034000070000
- Special conditions: None
Construction
Type & style
- Home type: SingleFamily
- Architectural style: Ranch
- Property subtype: Single Family Residence
Materials
- Vinyl Siding
Condition
- New construction: No
- Year built: 1960
Utilities & green energy
- Sewer: Septic Tank
- Water: Well
Community & neighborhood
Location
- Region: Homer
Other
Other facts
- Listing terms: Conventional
- Ownership: Fee Simple
Price history
| Date | Event | Price |
|---|---|---|
| 10/19/2023 | Sold | $204,000+0.7%$130/sqft |
Source: | ||
| 9/6/2023 | Contingent | $202,500$129/sqft |
Source: | ||
| 8/31/2023 | Listed for sale | $202,500+48.4%$129/sqft |
Source: | ||
| 6/9/2017 | Sold | $136,500-1.4%$87/sqft |
Source: | ||
| 5/6/2017 | Pending sale | $138,500$88/sqft |
Source: Holdren & Associates #09594323 Report a problem | ||
Public tax history
| Year | Property taxes | Tax assessment |
|---|---|---|
| 2023 | $1,653 +13.1% | $26,619 +11% |
| 2022 | $1,461 +0.8% | $23,977 +3.1% |
| 2021 | $1,449 -1.3% | $23,256 |
Find assessor info on the county website
Neighborhood: 61849
Nearby schools
GreatSchools rating
- 6/10Heritage Elementary School -HomerGrades: PK-8Distance: 2.4 mi
- 3/10Heritage High SchoolGrades: 9-12Distance: 10.4 mi
Schools provided by the listing agent
- Elementary: Heritage Elementary School
- Middle: Heritage Junior High School
- High: Heritage High School
- District: 8
Source: MRED as distributed by MLS GRID. This data may not be complete. We recommend contacting the local school district to confirm school assignments for this home.
Get pre-qualified for a loan
At Zillow Home Loans, we can pre-qualify you in as little as 5 minutes with no impact to your credit score.An equal housing lender. NMLS #10287.

