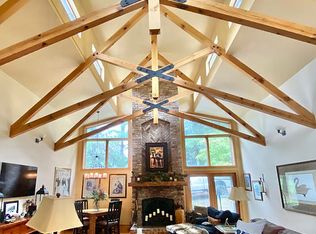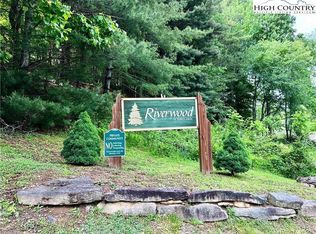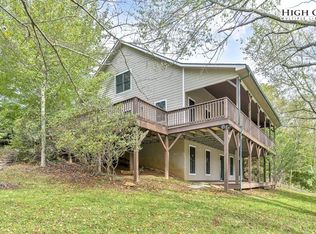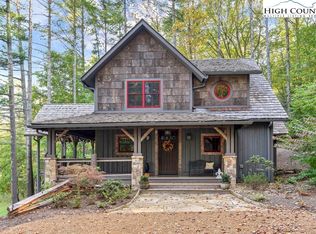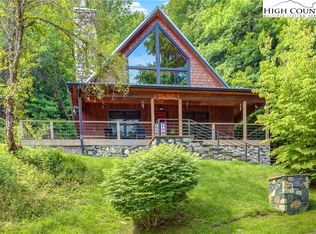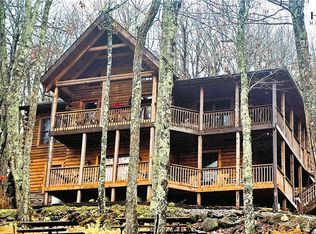Enjoy the beautiful Valle Crucis community from this 4BR/3.5BA, 3300sq.ft. custom mountain home with efficiency apartment and 2-car garage located within close proximity to the Watauga River, Valle Crucis Park and original Mast Store. The main home features wood floors throughout living areas, central heat/ac, gourmet kitchen with granite counters and stainless appliances, walk-in pantry, mini-bar, 2 spacious bedrooms with en-suite baths, walk-in closets, and heated floors in each bath, 2 additional guest bedrooms with jack and jill bath, office space, foyer with sitting area and a gorgeous great room with vaulted ceilings, lots of natural light with a wall of windows, expansive exposed beams and floor to ceiling fireplace. Apartment offers a great space for guests or rental income potential with radiant floor heat, murphy style bed, full kitchen and full bath. Exterior features include a heated workshop/barn, multiple storage areas, multiple decks/patios for entertaining, outdoor fireplace and firepit. This property offers easy year-round access, one level living, high speed fiber optic services, and no rental restrictions. Adjoining 1.42 acres available for separate purchase. Located within close proximity to many high-country attractions and within 15 minutes to downtown Boone and AppState!
For sale
$890,000
949/951 Watauga River Road, Sugar Grove, NC 28679
4beds
3,302sqft
Est.:
Single Family Residence
Built in 1930
0.87 Acres Lot
$815,700 Zestimate®
$270/sqft
$-- HOA
What's special
Office spaceFloor to ceiling fireplaceGourmet kitchenVaulted ceilingsLots of natural lightWood floorsExpansive exposed beams
- 463 days |
- 1,198 |
- 31 |
Zillow last checked:
Listing updated:
Listed by:
Jason Eldreth 828-297-1000,
A PLUS Realty
Source: High Country AOR,MLS#: 252413 Originating MLS: High Country Association of Realtors Inc.
Originating MLS: High Country Association of Realtors Inc.
Tour with a local agent
Facts & features
Interior
Bedrooms & bathrooms
- Bedrooms: 4
- Bathrooms: 5
- Full bathrooms: 4
- 1/2 bathrooms: 1
Heating
- Baseboard, Electric, Forced Air, Propane
Cooling
- Central Air
Appliances
- Included: Dryer, Dishwasher, Freezer, Disposal, Gas Range, Gas Water Heater, Microwave, Refrigerator, Tankless Water Heater, Washer
- Laundry: Main Level
Features
- Vaulted Ceiling(s)
- Basement: Crawl Space
- Has fireplace: Yes
- Fireplace features: Stone, Wood Burning, Outside
Interior area
- Total structure area: 1,829
- Total interior livable area: 3,302 sqft
- Finished area above ground: 3,302
- Finished area below ground: 0
Video & virtual tour
Property
Parking
- Total spaces: 2
- Parking features: Attached, Driveway, Garage, Two Car Garage, Gravel, Private
- Attached garage spaces: 2
- Has uncovered spaces: Yes
Features
- Levels: One
- Stories: 1
- Patio & porch: Open
- Exterior features: Fire Pit, Hot Tub/Spa, Out Building(s), Storage, Gravel Driveway
- Has spa: Yes
- Has view: Yes
- View description: Mountain(s)
Lot
- Size: 0.87 Acres
Details
- Additional structures: Barn(s), Guest House, Living Quarters, Outbuilding, Shed(s)
- Parcel number: 1971526499000
Construction
Type & style
- Home type: SingleFamily
- Architectural style: Mountain
- Property subtype: Single Family Residence
Materials
- Cedar, Stone, Wood Siding, Wood Frame
- Roof: Metal
Condition
- Year built: 1930
Utilities & green energy
- Sewer: Private Sewer
- Water: Private, Well
- Utilities for property: Cable Available, High Speed Internet Available
Community & HOA
Community
- Features: Long Term Rental Allowed, Short Term Rental Allowed
- Subdivision: None
HOA
- Has HOA: No
Location
- Region: Sugar Grove
Financial & listing details
- Price per square foot: $270/sqft
- Annual tax amount: $1,903
- Date on market: 11/12/2024
- Listing terms: Cash,Conventional,New Loan
- Road surface type: Paved
Estimated market value
$815,700
$775,000 - $856,000
$3,129/mo
Price history
Price history
| Date | Event | Price |
|---|---|---|
| 11/12/2024 | Listed for sale | $890,000$270/sqft |
Source: | ||
Public tax history
Public tax history
Tax history is unavailable.BuyAbility℠ payment
Est. payment
$4,400/mo
Principal & interest
$4096
Property taxes
$304
Climate risks
Neighborhood: Valle Crucis
Nearby schools
GreatSchools rating
- 7/10Valle Crucis ElementaryGrades: PK-8Distance: 1.4 mi
- 8/10Watauga HighGrades: 9-12Distance: 8 mi
Schools provided by the listing agent
- Elementary: Valle Crucis
- High: Watauga
Source: High Country AOR. This data may not be complete. We recommend contacting the local school district to confirm school assignments for this home.
Local experts in 28679
- Loading
- Loading
