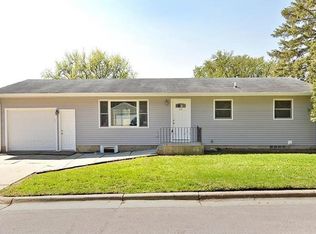Closed
$259,900
949 7th Ave SW, Faribault, MN 55021
4beds
1,774sqft
Single Family Residence
Built in 1948
10,454.4 Square Feet Lot
$269,000 Zestimate®
$147/sqft
$2,245 Estimated rent
Home value
$269,000
$223,000 - $325,000
$2,245/mo
Zestimate® history
Loading...
Owner options
Explore your selling options
What's special
Welcome home to this beautifully updated 4-bedroom, 1.5 bath ramble featuring a spacious 2-car attached garage and a fully fenced backyard, Step inside to a convenient mud room off the garage and side entrance, leading into a stunning remodeled kitchen with sleek stainless steel appliances. The inviting living room offers a warm and welcoming space for everyday living. Enjoy peace of mind with a brand new roof and windows installed in 2024. Additional features include a propane garage heater, radon system, central vac and the play set's included. This move-in ready home offers comfort, convenience, and thoughtful upgrades. Don't miss your chance to make it yours. The sale of this home will be contingent upon the sellers finding suitable housing.
Zillow last checked: 8 hours ago
Listing updated: June 18, 2025 at 12:20pm
Listed by:
Sarah Buhrandt 507-491-6083,
Edina Realty, Inc.
Bought with:
James E. Barta
RE/MAX Experts
Patricia Barta
Source: NorthstarMLS as distributed by MLS GRID,MLS#: 6714202
Facts & features
Interior
Bedrooms & bathrooms
- Bedrooms: 4
- Bathrooms: 2
- 3/4 bathrooms: 1
- 1/2 bathrooms: 1
Bedroom 1
- Level: Main
- Area: 124.02 Square Feet
- Dimensions: 10.6 x 11.7
Bedroom 2
- Level: Main
- Area: 123.12 Square Feet
- Dimensions: 10.8 x 11.4
Bedroom 3
- Level: Main
- Area: 94.08 Square Feet
- Dimensions: 11.6 x 8.11
Bedroom 4
- Level: Basement
- Area: 260.85 Square Feet
- Dimensions: 11.1 x 23.5
Dining room
- Level: Main
- Area: 81 Square Feet
- Dimensions: 9 x 9
Kitchen
- Level: Main
- Area: 119.28 Square Feet
- Dimensions: 14.2 x 8.4
Living room
- Level: Main
- Area: 260 Square Feet
- Dimensions: 13 x 20
Mud room
- Level: Main
- Area: 93.13 Square Feet
- Dimensions: 13.9 x 6.7
Heating
- Forced Air
Cooling
- Central Air
Appliances
- Included: Dishwasher, Dryer, Microwave, Range, Refrigerator, Stainless Steel Appliance(s), Washer, Water Softener Owned
Features
- Central Vacuum
- Basement: Daylight,Egress Window(s),Partial
- Has fireplace: No
Interior area
- Total structure area: 1,774
- Total interior livable area: 1,774 sqft
- Finished area above ground: 1,220
- Finished area below ground: 253
Property
Parking
- Total spaces: 2
- Parking features: Attached
- Attached garage spaces: 2
Accessibility
- Accessibility features: None
Features
- Levels: One
- Stories: 1
Lot
- Size: 10,454 sqft
- Dimensions: 75 x 141
Details
- Foundation area: 554
- Parcel number: 1806226162
- Zoning description: Residential-Single Family
Construction
Type & style
- Home type: SingleFamily
- Property subtype: Single Family Residence
Materials
- Wood Siding
- Roof: Age 8 Years or Less,Asphalt
Condition
- Age of Property: 77
- New construction: No
- Year built: 1948
Utilities & green energy
- Gas: Natural Gas
- Sewer: City Sewer/Connected
- Water: City Water/Connected
Community & neighborhood
Location
- Region: Faribault
- Subdivision: Southern Heights
HOA & financial
HOA
- Has HOA: No
Price history
| Date | Event | Price |
|---|---|---|
| 6/18/2025 | Sold | $259,900$147/sqft |
Source: | ||
| 5/22/2025 | Pending sale | $259,900$147/sqft |
Source: | ||
| 5/12/2025 | Listed for sale | $259,900+73.3%$147/sqft |
Source: | ||
| 10/2/2019 | Sold | $150,000+12.7%$85/sqft |
Source: Public Record | ||
| 7/16/2002 | Sold | $133,120$75/sqft |
Source: Public Record | ||
Public tax history
| Year | Property taxes | Tax assessment |
|---|---|---|
| 2025 | $1,864 -19.2% | $221,300 +11.7% |
| 2024 | $2,308 +9% | $198,200 -5.7% |
| 2023 | $2,118 +9.7% | $210,200 +11.3% |
Find assessor info on the county website
Neighborhood: 55021
Nearby schools
GreatSchools rating
- 4/10Jefferson Elementary SchoolGrades: PK-5Distance: 0.4 mi
- 2/10Faribault Middle SchoolGrades: 6-8Distance: 0.7 mi
- 4/10Faribault Senior High SchoolGrades: 9-12Distance: 0.5 mi

Get pre-qualified for a loan
At Zillow Home Loans, we can pre-qualify you in as little as 5 minutes with no impact to your credit score.An equal housing lender. NMLS #10287.
Sell for more on Zillow
Get a free Zillow Showcase℠ listing and you could sell for .
$269,000
2% more+ $5,380
With Zillow Showcase(estimated)
$274,380