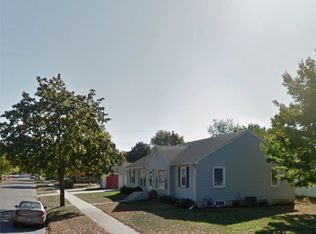Closed
$365,000
949 7th Ave NE, Rochester, MN 55906
3beds
3,216sqft
Single Family Residence
Built in 1954
0.25 Acres Lot
$377,200 Zestimate®
$113/sqft
$2,681 Estimated rent
Home value
$377,200
$347,000 - $411,000
$2,681/mo
Zestimate® history
Loading...
Owner options
Explore your selling options
What's special
Nestled on a mature quarter-acre lot, this charming home offers scenic backyard views of both Silver Lake and the city of Rochester. With easy access to a nearby playground, park, fishing, and trails, it’s perfect for enjoying the outdoors. Inside, you'll find three spacious bedrooms—all with beautiful hardwood floors—including a main-floor primary suite and laundry for added convenience. The inviting living room features a wood-burning fireplace, while the kitchen includes a pantry, full set of appliances, and an informal dining area. A screened-in porch provides a peaceful space to relax, and with three bathrooms and thoughtful layout, this home offers both comfort and functionality.
Zillow last checked: 8 hours ago
Listing updated: June 23, 2025 at 09:21am
Listed by:
Joseph Sutherland 507-259-5152,
Counselor Realty of Rochester
Bought with:
Matt Ulland
Re/Max Results
Source: NorthstarMLS as distributed by MLS GRID,MLS#: 6683993
Facts & features
Interior
Bedrooms & bathrooms
- Bedrooms: 3
- Bathrooms: 3
- Full bathrooms: 1
- 3/4 bathrooms: 1
- 1/2 bathrooms: 1
Bedroom 1
- Level: Main
Bedroom 2
- Level: Upper
Bedroom 3
- Level: Upper
Bathroom
- Level: Main
Bathroom
- Level: Main
Bathroom
- Level: Upper
Dining room
- Level: Main
Kitchen
- Level: Main
Laundry
- Level: Main
Living room
- Level: Main
Porch
- Level: Main
Heating
- Forced Air
Cooling
- Central Air
Appliances
- Included: Dishwasher, Dryer, Range, Refrigerator, Washer, Water Softener Owned
Features
- Basement: Block
- Number of fireplaces: 1
- Fireplace features: Wood Burning
Interior area
- Total structure area: 3,216
- Total interior livable area: 3,216 sqft
- Finished area above ground: 2,551
- Finished area below ground: 0
Property
Parking
- Total spaces: 1
- Parking features: Attached, Garage Door Opener
- Attached garage spaces: 1
- Has uncovered spaces: Yes
Accessibility
- Accessibility features: Other
Features
- Levels: One and One Half
- Stories: 1
- Patio & porch: Screened
Lot
- Size: 0.25 Acres
- Dimensions: 64 x 174
- Features: Many Trees
Details
- Foundation area: 665
- Parcel number: 743622007549
- Zoning description: Residential-Single Family
Construction
Type & style
- Home type: SingleFamily
- Property subtype: Single Family Residence
Materials
- Brick/Stone, Steel Siding
Condition
- Age of Property: 71
- New construction: No
- Year built: 1954
Utilities & green energy
- Gas: Natural Gas
- Sewer: City Sewer/Connected
- Water: City Water/Connected
Community & neighborhood
Location
- Region: Rochester
- Subdivision: Fawcetts Sub
HOA & financial
HOA
- Has HOA: No
Price history
| Date | Event | Price |
|---|---|---|
| 6/20/2025 | Sold | $365,000$113/sqft |
Source: | ||
| 5/7/2025 | Pending sale | $365,000+1.4%$113/sqft |
Source: | ||
| 5/6/2025 | Listed for sale | $360,000+140%$112/sqft |
Source: | ||
| 11/26/2014 | Sold | $150,000$47/sqft |
Source: Public Record Report a problem | ||
| 11/12/2013 | Sold | $150,000$47/sqft |
Source: Public Record Report a problem | ||
Public tax history
| Year | Property taxes | Tax assessment |
|---|---|---|
| 2025 | $4,536 +10.9% | $347,400 +8.1% |
| 2024 | $4,092 | $321,400 -0.8% |
| 2023 | -- | $323,900 +2.8% |
Find assessor info on the county website
Neighborhood: 55906
Nearby schools
GreatSchools rating
- 7/10Jefferson Elementary SchoolGrades: PK-5Distance: 0.2 mi
- 4/10Kellogg Middle SchoolGrades: 6-8Distance: 0.5 mi
- 8/10Century Senior High SchoolGrades: 8-12Distance: 1.8 mi
Schools provided by the listing agent
- Elementary: Jefferson
- Middle: Kellogg
- High: Century
Source: NorthstarMLS as distributed by MLS GRID. This data may not be complete. We recommend contacting the local school district to confirm school assignments for this home.
Get a cash offer in 3 minutes
Find out how much your home could sell for in as little as 3 minutes with a no-obligation cash offer.
Estimated market value$377,200
Get a cash offer in 3 minutes
Find out how much your home could sell for in as little as 3 minutes with a no-obligation cash offer.
Estimated market value
$377,200
