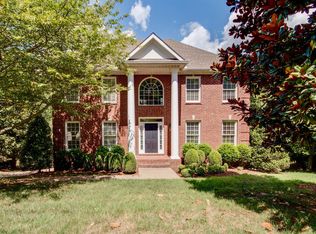Closed
$1,200,000
9489 Waterfall Rd, Brentwood, TN 37027
5beds
4,889sqft
Single Family Residence, Residential
Built in 1997
0.39 Acres Lot
$1,206,200 Zestimate®
$245/sqft
$7,036 Estimated rent
Home value
$1,206,200
$1.15M - $1.27M
$7,036/mo
Zestimate® history
Loading...
Owner options
Explore your selling options
What's special
New Price, incredible Value & Flex Spaces for everything you need. Lifestyle living and Top-rated Williamson County schools! Walking distance to Kenrose Elementary. Bike or walk on the Brentwood Trail System to Brentwood Library and Crocket Park. This home has an amazing floor plan with the owner's suite on the main level. There is an additional main level retreat den(office) with built-in bookshelves and fireplace. The 2 Story great room is perfect for entertaining with volume ceilings, and abundant natural light. Enjoy wooded lot views from the screened covered porch. The kitchen is perfect for gathering and entertaining.
Upstairs has 3 large bedrooms and a large bonus room that can be used for a 5th bedroom. Each guest bedroom is large and has walk in closets and bathroom access.
The spacious finished and newly remodeled walk-out basement with new bath could serve as bonus room, flex space, an in-law suite, office or workout room. We have storage space galore with an additional 516 ft of unfinished expansion space. All the windows in the home were replaced 2022. New HVAC replaced in 2024, and one HVAC rebuilt 2023.
A three-car garage includes an extra tall bay for a boat or oversized vehicle. The backyard is stunning with tiered flower beds and space for fire pit gatherings. With the desirable location and prime schools, it is perfect for you to make it your own cozy oasis. This home has pool potential.
Zillow last checked: 8 hours ago
Listing updated: August 25, 2025 at 07:26am
Listing Provided by:
Trish Butler 615-812-9914,
Compass
Bought with:
Amanda Baron, 337280
Tyler York Real Estate Brokers, LLC
Source: RealTracs MLS as distributed by MLS GRID,MLS#: 2914429
Facts & features
Interior
Bedrooms & bathrooms
- Bedrooms: 5
- Bathrooms: 5
- Full bathrooms: 4
- 1/2 bathrooms: 1
- Main level bedrooms: 1
Heating
- Central
Cooling
- Central Air
Appliances
- Included: Electric Oven, Cooktop, Dishwasher, Disposal, ENERGY STAR Qualified Appliances, Microwave
Features
- Bookcases, Ceiling Fan(s), Entrance Foyer, Extra Closets, High Ceilings, Open Floorplan, Pantry, Walk-In Closet(s), High Speed Internet
- Flooring: Carpet, Wood, Laminate, Tile
- Basement: Partial,Finished
- Number of fireplaces: 1
- Fireplace features: Great Room
Interior area
- Total structure area: 4,889
- Total interior livable area: 4,889 sqft
- Finished area above ground: 3,943
- Finished area below ground: 946
Property
Parking
- Total spaces: 3
- Parking features: Garage Door Opener, Garage Faces Side
- Garage spaces: 3
Features
- Levels: Three Or More
- Stories: 3
- Patio & porch: Patio, Covered, Deck, Screened
- Pool features: Association
Lot
- Size: 0.39 Acres
- Dimensions: 100 x 163
- Features: Sloped, Views, Wooded
- Topography: Sloped,Views,Wooded
Details
- Parcel number: 094055H E 00400 00016055H
- Special conditions: Standard
Construction
Type & style
- Home type: SingleFamily
- Architectural style: Contemporary
- Property subtype: Single Family Residence, Residential
Materials
- Brick
- Roof: Asphalt
Condition
- New construction: No
- Year built: 1997
Utilities & green energy
- Sewer: Public Sewer
- Water: Public
- Utilities for property: Water Available, Cable Connected, Underground Utilities
Green energy
- Energy efficient items: Water Heater
Community & neighborhood
Security
- Security features: Security System
Location
- Region: Brentwood
- Subdivision: Raintree Forest Highland Park
HOA & financial
HOA
- Has HOA: Yes
- HOA fee: $204 quarterly
- Amenities included: Pool, Sidewalks, Underground Utilities, Trail(s)
- Services included: Recreation Facilities
Price history
| Date | Event | Price |
|---|---|---|
| 8/18/2025 | Sold | $1,200,000-5.9%$245/sqft |
Source: | ||
| 8/12/2025 | Pending sale | $1,275,000$261/sqft |
Source: | ||
| 7/23/2025 | Contingent | $1,275,000$261/sqft |
Source: | ||
| 7/9/2025 | Price change | $1,275,000-5.6%$261/sqft |
Source: | ||
| 6/27/2025 | Listed for sale | $1,350,000+75.3%$276/sqft |
Source: | ||
Public tax history
| Year | Property taxes | Tax assessment |
|---|---|---|
| 2024 | $4,394 | $202,525 |
| 2023 | $4,394 | $202,525 |
| 2022 | $4,394 | $202,525 |
Find assessor info on the county website
Neighborhood: 37027
Nearby schools
GreatSchools rating
- 8/10Kenrose Elementary SchoolGrades: PK-5Distance: 0.5 mi
- 9/10Woodland Middle SchoolGrades: 6-8Distance: 1.7 mi
- 10/10Ravenwood High SchoolGrades: 9-12Distance: 0.8 mi
Schools provided by the listing agent
- Elementary: Kenrose Elementary
- Middle: Woodland Middle School
- High: Ravenwood High School
Source: RealTracs MLS as distributed by MLS GRID. This data may not be complete. We recommend contacting the local school district to confirm school assignments for this home.
Get a cash offer in 3 minutes
Find out how much your home could sell for in as little as 3 minutes with a no-obligation cash offer.
Estimated market value$1,206,200
Get a cash offer in 3 minutes
Find out how much your home could sell for in as little as 3 minutes with a no-obligation cash offer.
Estimated market value
$1,206,200
