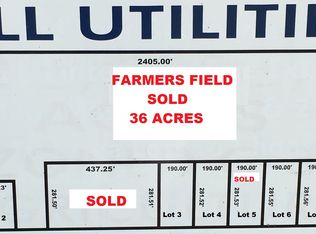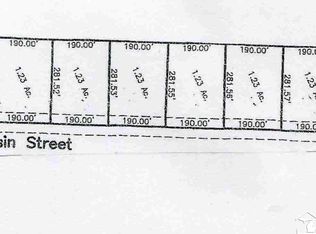Sold for $360,000
$360,000
9489 Raisin St, Maybee, MI 48159
4beds
2,200sqft
Single Family Residence
Built in 2019
1.23 Acres Lot
$370,000 Zestimate®
$164/sqft
$2,751 Estimated rent
Home value
$370,000
$315,000 - $437,000
$2,751/mo
Zestimate® history
Loading...
Owner options
Explore your selling options
What's special
Experience comfortable living in this spacious 4-bedroom, 3-bathroom home located in Maybee, MI. Built in 2019, this 1,624 sq ft home features a finished basement, providing additional living space for entertaining or relaxation. Nestled on 1.23 acres, the property offers plenty of room to enjoy the outdoors from the large back deck. Practical features include a 2-car attached garage, city water and sewer, natural gas, and a 30-amp plug ready for a whole-house generator. This well-maintained home offers modern convenience and country charm. A perfect place to call your own!
Zillow last checked: 8 hours ago
Listing updated: May 02, 2025 at 07:31am
Listed by:
Jacob Levicki 734-347-5295,
eXp Realty LLC in Monroe
Bought with:
Hailey Blomgren, 6501448229
eXp Realty LLC in Monroe
Source: MiRealSource,MLS#: 50169685 Originating MLS: Southeastern Border Association of REALTORS
Originating MLS: Southeastern Border Association of REALTORS
Facts & features
Interior
Bedrooms & bathrooms
- Bedrooms: 4
- Bathrooms: 3
- Full bathrooms: 3
Bedroom 1
- Level: Basement
- Area: 156
- Dimensions: 13 x 12
Bedroom 2
- Level: Second
- Area: 110
- Dimensions: 10 x 11
Bedroom 3
- Level: Second
- Area: 110
- Dimensions: 11 x 10
Bedroom 4
- Level: Second
- Area: 90
- Dimensions: 9 x 10
Bathroom 1
- Level: Basement
Bathroom 2
- Level: Second
Bathroom 3
- Level: Second
Dining room
- Level: Entry
- Area: 130
- Dimensions: 13 x 10
Kitchen
- Level: Entry
- Area: 208
- Dimensions: 13 x 16
Living room
- Level: Entry
- Area: 238
- Dimensions: 17 x 14
Heating
- Forced Air, Natural Gas
Cooling
- Central Air
Appliances
- Included: Microwave, Range/Oven, Refrigerator
Features
- Basement: Finished
- Has fireplace: No
Interior area
- Total structure area: 2,200
- Total interior livable area: 2,200 sqft
- Finished area above ground: 1,624
- Finished area below ground: 576
Property
Parking
- Total spaces: 2
- Parking features: Attached
- Attached garage spaces: 2
Features
- Levels: Two
- Stories: 2
- Frontage type: Road
- Frontage length: 188
Lot
- Size: 1.23 Acres
- Dimensions: 188 x 256 x 190 x 268
Details
- Parcel number: 4608009130
- Special conditions: Private
Construction
Type & style
- Home type: SingleFamily
- Architectural style: Traditional
- Property subtype: Single Family Residence
Materials
- Stone, Vinyl Siding
- Foundation: Basement
Condition
- Year built: 2019
Utilities & green energy
- Sewer: Public Sanitary
- Water: Public
Community & neighborhood
Location
- Region: Maybee
- Subdivision: None
Other
Other facts
- Listing agreement: Exclusive Right To Sell
- Listing terms: Assumable,Cash,Conventional,FHA
Price history
| Date | Event | Price |
|---|---|---|
| 5/1/2025 | Sold | $360,000+2.9%$164/sqft |
Source: | ||
| 4/3/2025 | Pending sale | $349,900$159/sqft |
Source: | ||
| 3/29/2025 | Listed for sale | $349,900-7.9%$159/sqft |
Source: | ||
| 7/11/2024 | Listing removed | -- |
Source: | ||
| 6/29/2024 | Listed for sale | $380,000$173/sqft |
Source: | ||
Public tax history
| Year | Property taxes | Tax assessment |
|---|---|---|
| 2025 | $3,959 +8.5% | $165,600 +23.3% |
| 2024 | $3,650 +34.4% | $134,300 -7.1% |
| 2023 | $2,715 -18.9% | $144,500 +16% |
Find assessor info on the county website
Neighborhood: 48159
Nearby schools
GreatSchools rating
- 6/10Raisinville SchoolGrades: PK-6Distance: 4.4 mi
- 5/10Monroe High SchoolGrades: 8-12Distance: 7.5 mi
- 3/10Monroe Middle SchoolGrades: 6-8Distance: 9 mi
Schools provided by the listing agent
- District: Monroe Public Schools
Source: MiRealSource. This data may not be complete. We recommend contacting the local school district to confirm school assignments for this home.
Get pre-qualified for a loan
At Zillow Home Loans, we can pre-qualify you in as little as 5 minutes with no impact to your credit score.An equal housing lender. NMLS #10287.

