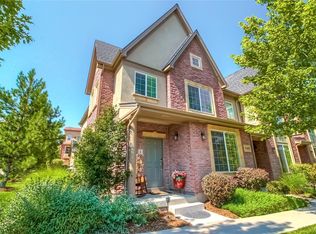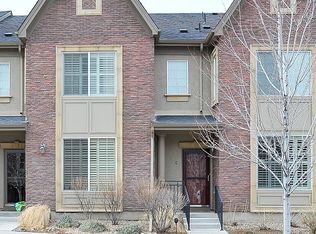Wonderful Brownstone Townhome in Highlands Ranch for lease which has recently received significant upgrades, including hickory wood flooring, tiled baths, new carpeting, bathroom fixtures, and lighting. Though it is located just steps from Civic Green Park and Highlands Ranch Town Center, it enjoys a premier, quiet interior location. It is just a short walk to the Clock Tower area with many fine restaurants and great shops. Stroll to the HR farmers market, Starbucks, the grocery store, summer concerts, HR’s central library, and more. Near C-470, bus, and light rail service. This beautiful townhome is an end unit with a southern exposure which provides lots of sunshine throughout the home all day. It has 1800 finished sq. ft. with 3 bedrooms and 3 baths. The open kitchen is complimented by an abundance of cherry cabinets, a chef’s island, slab granite counters, stainless appliances, and a large pantry. All appliances provided. The master suite is both private and spacious and comes complete with a walk-in closet and a five-piece bath. This residence is cable ready and offers surround sound wiring, a private office area/loft, a fireplace for chilly nights, a large patio, and a two-stall garage. Each bedroom offers its own private bathroom. Laundry area, complete with washer and dryer, is conveniently located on the second level. Plenty of storage in the unfinished basement (500+ sq. ft.) HR is home to some of Colorado’s finest schools. With your signed lease come snow and trash removal and landscape services. Call to schedule your private showing. Shown and managed by owner. This beautiful home is immaculate. Owner pays HOA dues and security system monitoring as well as HRCA dues. With signed lease resident has membership to Highlands Ranch Comm. Asso., which includes use of 4 state-of-the-art recreation facilities. Resident pays utilities. No pets or smoking. Rent $2950 Deposit $2950 Laundry – in Unit Upper Level GREAT PATIO. STAINLESS STEEL APPLIANCES. 5 PIECE MASTER BATH W/LARGE WALK-IN CLOSET. MAIN FLOOR BEDROOM PLUS LOFT
This property is off market, which means it's not currently listed for sale or rent on Zillow. This may be different from what's available on other websites or public sources.

