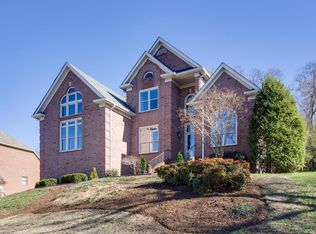Closed
$1,125,000
9488 Waterfall Rd, Brentwood, TN 37027
4beds
4,309sqft
Single Family Residence, Residential
Built in 1998
0.38 Acres Lot
$1,129,000 Zestimate®
$261/sqft
$6,410 Estimated rent
Home value
$1,129,000
$1.07M - $1.19M
$6,410/mo
Zestimate® history
Loading...
Owner options
Explore your selling options
What's special
Wonderful Family Home in a Park like setting with Scenic Views and Privacy!
This spacious, light-filled home offers an ideal layout for families, featuring a main-level primary suite, generously sized bedrooms, and a finished walk-out basement complete with a large rec room, guest suite and full bath. New carpet installed throughout the home and the addition of a new roof is underway. Yard comes with an invisible fence perfect for pets. Enjoy gorgeous views and a serene setting—the home has a very Private backyard setting, backing up to a large common area, providing extra privacy and frequent visits from local wildlife. With an open, flowing floorplan and an abundance of natural light throughout, this home is both functional and inviting.
Zillow last checked: 8 hours ago
Listing updated: September 26, 2025 at 05:42pm
Listing Provided by:
Michael Bell 615-418-9096,
TN Realty, LLC
Bought with:
Megan Greenlee, 376182
Coldwell Banker Southern Realty
Source: RealTracs MLS as distributed by MLS GRID,MLS#: 2820160
Facts & features
Interior
Bedrooms & bathrooms
- Bedrooms: 4
- Bathrooms: 5
- Full bathrooms: 4
- 1/2 bathrooms: 1
- Main level bedrooms: 1
Other
- Features: Office
- Level: Office
- Area: 210 Square Feet
- Dimensions: 15x14
Heating
- Central, Natural Gas
Cooling
- Central Air
Appliances
- Included: Double Oven, Dishwasher, Disposal, Microwave
Features
- Ceiling Fan(s), Entrance Foyer, Extra Closets, Walk-In Closet(s)
- Flooring: Carpet, Wood, Tile
- Basement: Full,Finished
- Number of fireplaces: 1
- Fireplace features: Living Room
Interior area
- Total structure area: 4,309
- Total interior livable area: 4,309 sqft
- Finished area above ground: 3,185
- Finished area below ground: 1,124
Property
Parking
- Total spaces: 3
- Parking features: Garage Door Opener, Garage Faces Side, Aggregate
- Garage spaces: 3
Features
- Levels: Three Or More
- Stories: 2
- Patio & porch: Deck, Patio
Lot
- Size: 0.38 Acres
- Dimensions: 100 x 165
Details
- Parcel number: 094055H E 00900 00016055I
- Special conditions: Standard
Construction
Type & style
- Home type: SingleFamily
- Property subtype: Single Family Residence, Residential
Materials
- Brick, Wood Siding
- Roof: Shingle
Condition
- New construction: No
- Year built: 1998
Utilities & green energy
- Sewer: Public Sewer
- Water: Public
- Utilities for property: Natural Gas Available, Water Available
Community & neighborhood
Location
- Region: Brentwood
- Subdivision: Raintree Forest So Sec 12
HOA & financial
HOA
- Has HOA: Yes
- HOA fee: $215 quarterly
- Services included: Recreation Facilities
Price history
| Date | Event | Price |
|---|---|---|
| 9/25/2025 | Sold | $1,125,000-5.9%$261/sqft |
Source: | ||
| 8/10/2025 | Contingent | $1,195,000$277/sqft |
Source: | ||
| 7/13/2025 | Price change | $1,195,000-2%$277/sqft |
Source: | ||
| 6/12/2025 | Price change | $1,220,000-2%$283/sqft |
Source: | ||
| 5/12/2025 | Price change | $1,245,000-0.4%$289/sqft |
Source: | ||
Public tax history
| Year | Property taxes | Tax assessment |
|---|---|---|
| 2024 | $3,961 | $182,550 |
| 2023 | $3,961 | $182,550 |
| 2022 | $3,961 | $182,550 |
Find assessor info on the county website
Neighborhood: 37027
Nearby schools
GreatSchools rating
- 8/10Kenrose Elementary SchoolGrades: PK-5Distance: 0.5 mi
- 9/10Woodland Middle SchoolGrades: 6-8Distance: 1.7 mi
- 10/10Ravenwood High SchoolGrades: 9-12Distance: 0.8 mi
Schools provided by the listing agent
- Elementary: Kenrose Elementary
- Middle: Woodland Middle School
- High: Ravenwood High School
Source: RealTracs MLS as distributed by MLS GRID. This data may not be complete. We recommend contacting the local school district to confirm school assignments for this home.
Get a cash offer in 3 minutes
Find out how much your home could sell for in as little as 3 minutes with a no-obligation cash offer.
Estimated market value
$1,129,000
