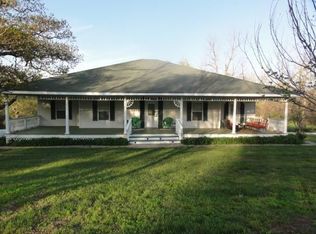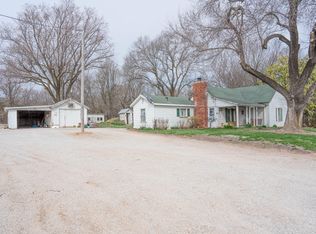Closed
Price Unknown
9488 N Farm Road 81, Walnut Grove, MO 65770
3beds
1,424sqft
Hobby Farm
Built in 1907
9.42 Acres Lot
$250,300 Zestimate®
$--/sqft
$1,243 Estimated rent
Home value
$250,300
$233,000 - $270,000
$1,243/mo
Zestimate® history
Loading...
Owner options
Explore your selling options
What's special
'Motivated Seller' Seller wants to retire and move. Great price improvement from original listing price. Make an offer they can't refuse. The property offers a nice size hobby farm with 9 and half acres with a wet weather creak, this updated farm home was built in 1907 it is a 3+bed 1 bath approx. 1400+ total square feet of living space. The home offers a mud room laundry room, an updated kitchen in 2024 with new butcher block countertop, new stove, sink and faucet, new Lvp flooring throughout the main level, with ceramic tile floor in the bathroom.1 bedroom on the main level, two bedrooms on the 2nd floor could easily be divided to make a 4th bedroom. Outside you will find a Screened in front porch a storm shelter/cellar, a large horse barn with stalls and plenty of room to store your tractor lawnmower etc. the property offers a couple freeze proof hydrants, a chain link fenced in area for pets. There is a Chicken coop, and shop building for feed etc. and a storage building.The property is perimeter, and cross fenced, with several gates. The home is tucked just far enough away in the country for privacy but close enough to modern conveniences.Agents, please read Agent remarks
Zillow last checked: 8 hours ago
Listing updated: September 12, 2025 at 05:35pm
Listed by:
Robin Clark 417-849-8669,
Missouri Real Estate of the Ozarks, LLC
Bought with:
Haleigh Ankrom, 2023045943
Billy Bruce Realty
Source: SOMOMLS,MLS#: 60287080
Facts & features
Interior
Bedrooms & bathrooms
- Bedrooms: 3
- Bathrooms: 1
- Full bathrooms: 1
Heating
- Central, Propane
Cooling
- Central Air, Ceiling Fan(s)
Appliances
- Included: Free-Standing Electric Oven
- Laundry: Main Level, W/D Hookup
Features
- Walk-in Shower, Internet - Cellular/Wireless
- Flooring: Carpet, Luxury Vinyl, Vinyl
- Has basement: No
- Has fireplace: No
Interior area
- Total structure area: 1,424
- Total interior livable area: 1,424 sqft
- Finished area above ground: 1,424
- Finished area below ground: 0
Property
Parking
- Parking features: Other, Storage, Gravel, Driveway
- Has uncovered spaces: Yes
Features
- Levels: Two
- Stories: 2
- Patio & porch: Covered, Front Porch, Screened
- Fencing: Cross Fenced,Barbed Wire,Chain Link,Pipe/Steel
Lot
- Size: 9.42 Acres
- Features: Acreage, Cleared, Horses Allowed, Pasture
Details
- Additional structures: Outbuilding, Feed Barn, Working Pens, Pole Barn, Poultry Coop, Shed(s), Storm Shelter
- Parcel number: 0433100007
- Horses can be raised: Yes
- Horse amenities: Barn
Construction
Type & style
- Home type: SingleFamily
- Architectural style: Country,Farmhouse
- Property subtype: Hobby Farm
Materials
- Vinyl Siding
- Roof: Metal
Condition
- Year built: 1907
Utilities & green energy
- Sewer: Septic Tank
- Water: Private, Freeze Proof Hydrant
Community & neighborhood
Security
- Security features: Smoke Detector(s)
Location
- Region: Walnut Grove
- Subdivision: Greene-Not in List
Other
Other facts
- Listing terms: Cash,USDA/RD,Conventional
- Road surface type: Asphalt
Price history
| Date | Event | Price |
|---|---|---|
| 9/12/2025 | Sold | -- |
Source: | ||
| 8/2/2025 | Pending sale | $269,000$189/sqft |
Source: | ||
| 3/27/2025 | Listed for sale | $269,000$189/sqft |
Source: | ||
| 3/19/2025 | Pending sale | $269,000$189/sqft |
Source: | ||
| 3/13/2025 | Price change | $269,000-3.6%$189/sqft |
Source: | ||
Public tax history
| Year | Property taxes | Tax assessment |
|---|---|---|
| 2024 | $902 +2% | $15,840 |
| 2023 | $884 +1.2% | $15,840 +1.2% |
| 2022 | $874 +0.1% | $15,650 |
Find assessor info on the county website
Neighborhood: 65770
Nearby schools
GreatSchools rating
- 5/10Walnut Grove Elementary SchoolGrades: PK-5Distance: 5.3 mi
- 5/10Walnut Grove High SchoolGrades: 6-12Distance: 5.3 mi
Schools provided by the listing agent
- Elementary: Walnut Grove
- Middle: Walnut Grove
- High: Walnut Grove
Source: SOMOMLS. This data may not be complete. We recommend contacting the local school district to confirm school assignments for this home.

