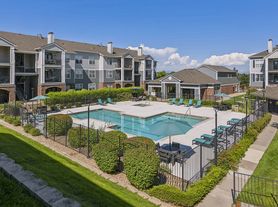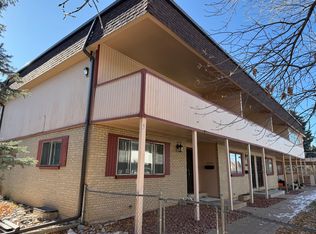Location! Location! Location! Welcome to this charming well kept ranch style single family home located in 9488 Brook Ln Lone Tree CO 80124. Upon your arrival, you'll be greeted by charming curb appeal and a morning sun flooded front porch. The large living room filled with natural light offers cozy and warming gatherings. The well pointed kitchen includes eat-in kitchen, Corian countertops, white cabinetry, matching appliances, and a pantry with ample storage. The master suite completes with dual granite vanities, a large walk in closet. The secondary bedrooms share a full bathroom. The unfinished basement provides an expansive space for storage, or setup as a game room or workout room. The outdoor living area with a fenced backyard is perfect for entertaining and relaxation. Close to parks, shopping, fine dining, easy access to I-25 and 470.
PS: Enjoy the low electricity bill with the solar system!
$3200/month, small pets allowed (pet rent may apply), available now!
House for rent
Accepts Zillow applications
$2,900/mo
9488 Brook Ln, Lone Tree, CO 80124
3beds
2,727sqft
Price may not include required fees and charges.
Single family residence
Available now
Small dogs OK
Central air
In unit laundry
Attached garage parking
Solar, forced air
What's special
Pantry with ample storageMaster suiteMatching appliancesCorian countertopsLarge walk in closetEat-in kitchenDual granite vanities
- 73 days |
- -- |
- -- |
Zillow last checked: 11 hours ago
Listing updated: December 17, 2025 at 09:41pm
Travel times
Facts & features
Interior
Bedrooms & bathrooms
- Bedrooms: 3
- Bathrooms: 2
- Full bathrooms: 2
Heating
- Solar, Forced Air
Cooling
- Central Air
Appliances
- Included: Dishwasher, Dryer, Microwave, Oven, Refrigerator, Washer
- Laundry: In Unit
Features
- Walk In Closet
- Flooring: Carpet, Hardwood, Tile
Interior area
- Total interior livable area: 2,727 sqft
Property
Parking
- Parking features: Attached, Off Street
- Has attached garage: Yes
- Details: Contact manager
Features
- Exterior features: Heating system: Forced Air, Heating: Solar, Walk In Closet
Details
- Parcel number: 223109139017
Construction
Type & style
- Home type: SingleFamily
- Property subtype: Single Family Residence
Community & HOA
Location
- Region: Lone Tree
Financial & listing details
- Lease term: 1 Year
Price history
| Date | Event | Price |
|---|---|---|
| 12/18/2025 | Price change | $2,900-3.3%$1/sqft |
Source: Zillow Rentals | ||
| 10/16/2025 | Price change | $3,000-6.3%$1/sqft |
Source: Zillow Rentals | ||
| 10/8/2025 | Listed for rent | $3,200$1/sqft |
Source: Zillow Rentals | ||
| 2/3/2025 | Sold | $625,000$229/sqft |
Source: | ||
| 1/13/2025 | Pending sale | $625,000$229/sqft |
Source: | ||
Neighborhood: 80124
Nearby schools
GreatSchools rating
- 6/10Acres Green Elementary SchoolGrades: PK-6Distance: 1 mi
- 5/10Cresthill Middle SchoolGrades: 7-8Distance: 2.3 mi
- 9/10Highlands Ranch High SchoolGrades: 9-12Distance: 2.5 mi

