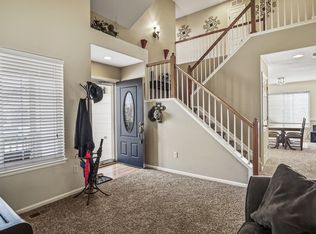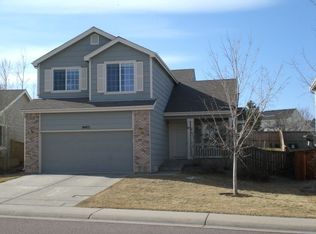Welcome home! Your chance to live in desirable West Ridge, Highlands Ranch. This home is freshly updated with new, beautiful, dark, hardwood flooring. Enjoy the fresh paint and new carpet throughout. Upon entering, the living room features high, vaulted ceilings and is sun filled with natural lighting. The kitchen includes an eat-in space opening up to the family room. Find the laundry room located on main floor. Upstairs, you will find the coveted loft that is spacious and just perfect for an office or kid's playroom. 2 bedrooms, full bathroom, master bedroom, and master bathroom on second floor. Find an extra quarter bathroom and bedroom in the basement that needs a little TLC. Relax on the patio deck in the backyard. Short distance from highway and commute easily to new restaurants at Central Park and Highland's Ranch Town Center. Take advantage of living in Highlands Ranch and enjoy all the recreational centers, trails, and dog parks it has to offer. Come preview today!
This property is off market, which means it's not currently listed for sale or rent on Zillow. This may be different from what's available on other websites or public sources.

