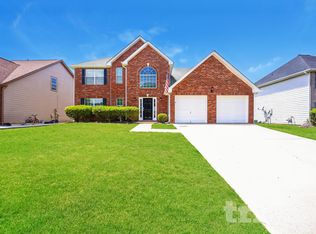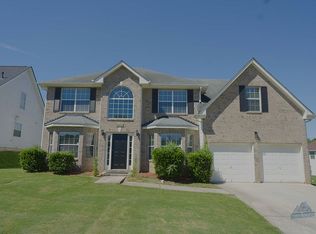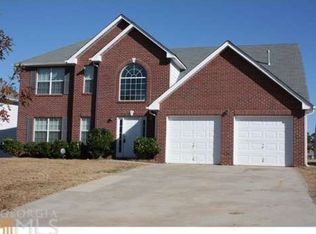REDUCED FOR QUICK SALE!!! Beautiful home in well established community. 2 stories brick front 4 bedrooms and 3 and a half baths. Main level has Two-Story Foyer, Formal Dining Rm. Beautiful hardwood floors in foyer and Family R. Marble Fireplace. Master on Main, 3 secondary bedrooms upstairs with trey ceiling. 1 bedroom with en-suite bath and the 2 others with Jack and Jill. Spacious Kitchen with bar, breakfast area and opens to family Room. This home is move-in ready. It will not last! Clayton county down payment assistance is available to those who qualify. Call to inquiry! This home can be yours in this low inventory market. VERY MOTIVATED SELLER! Call today!
This property is off market, which means it's not currently listed for sale or rent on Zillow. This may be different from what's available on other websites or public sources.


